Futureproofing was central to renovating this spacious five-bedroom 1930s detached home in Sutton, Surrey, now complete with a luxurious heated outdoor swimming pool designed for year-round enjoyment and lasting value.
We build more projects than any other design & build team in Surrey.
Scope
Deep-fabric Passivhaus retrofit, full-width rear extension, pool-energy integration
Property
1930s five-bed detached house with outdoor swimming pool
Aesthetic
Heritage frontage + contemporary brick-banded extension
Programme
14 months on site
Services
On-site design development, engineering management, energy modelling, construction, airtightness testing
Future-proof a period family home while preserving its character. The owners wanted a Passivhaus-level envelope to cut carbon footprint dramatically, reuse existing materials wherever possible, and create a bright, modern rear extension for family life.
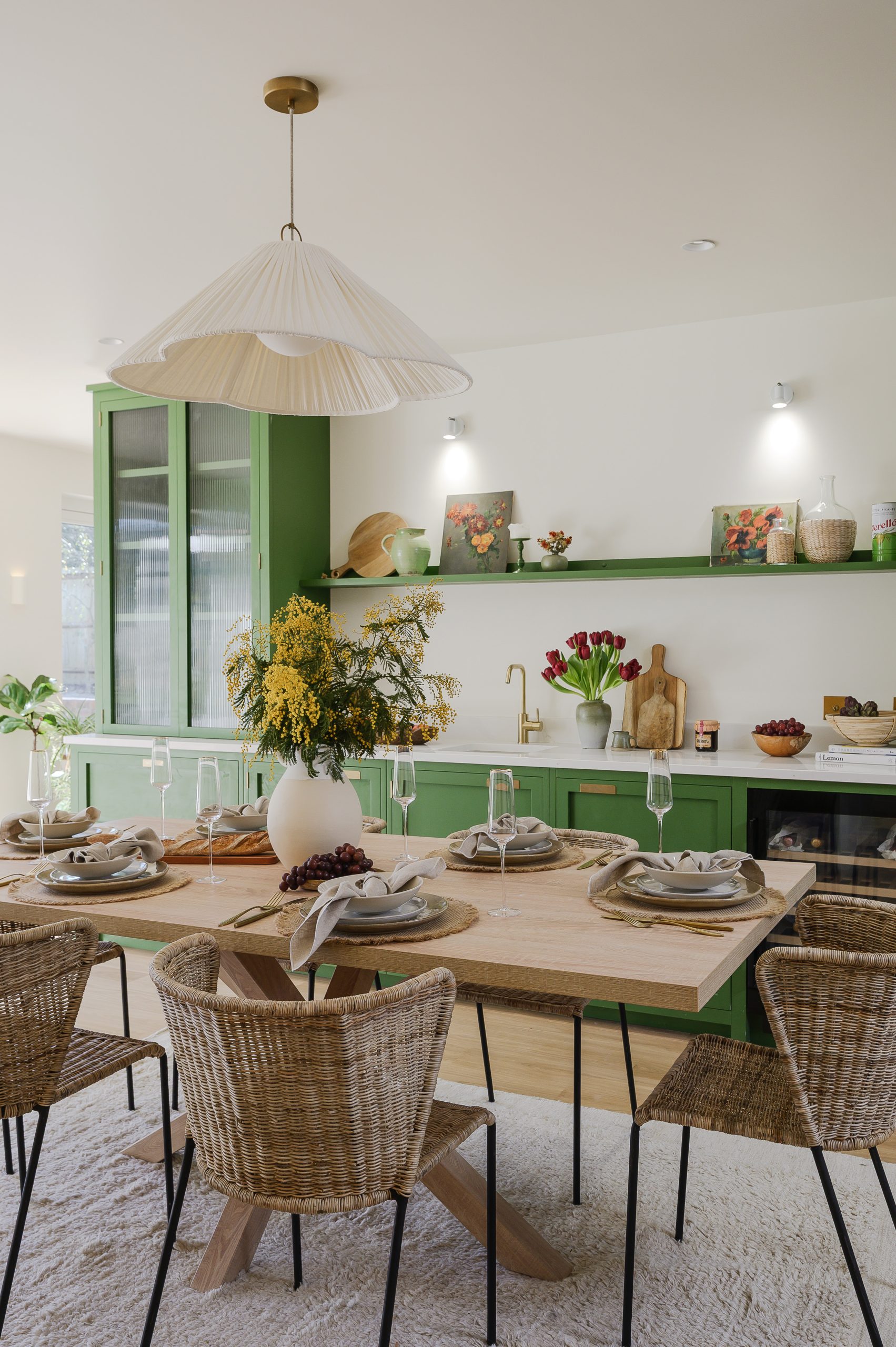
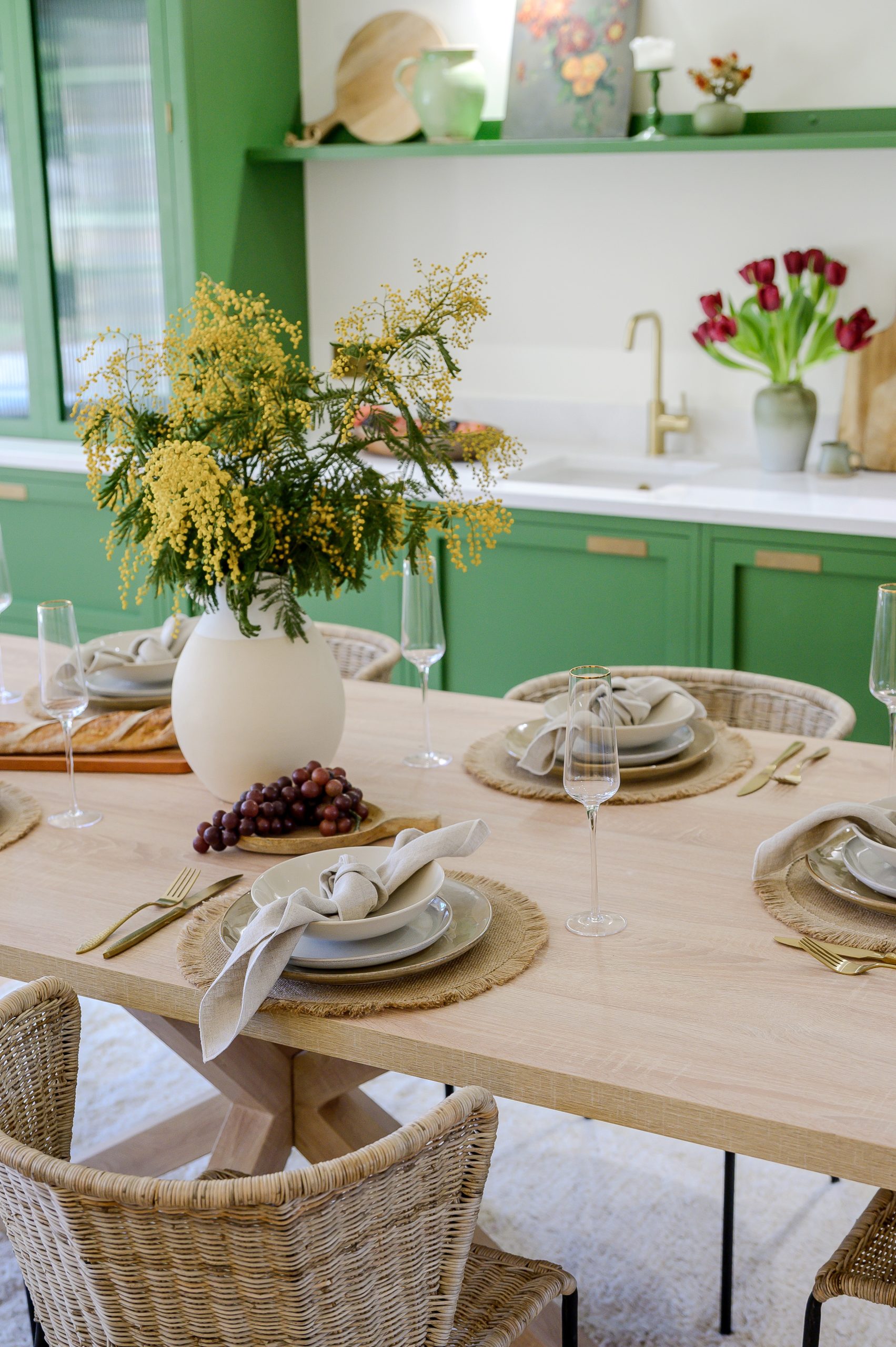
A reclaimed-oak staircase framed by steel balustrades leads to a sun-soaked landing – marrying original craftsmanship with modern lines.
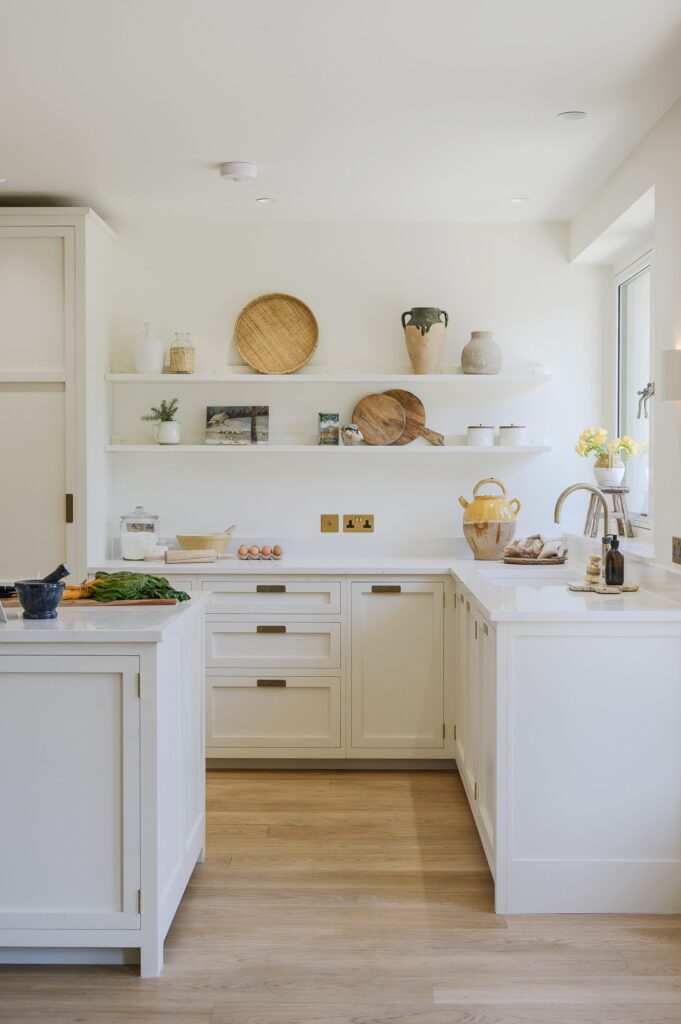
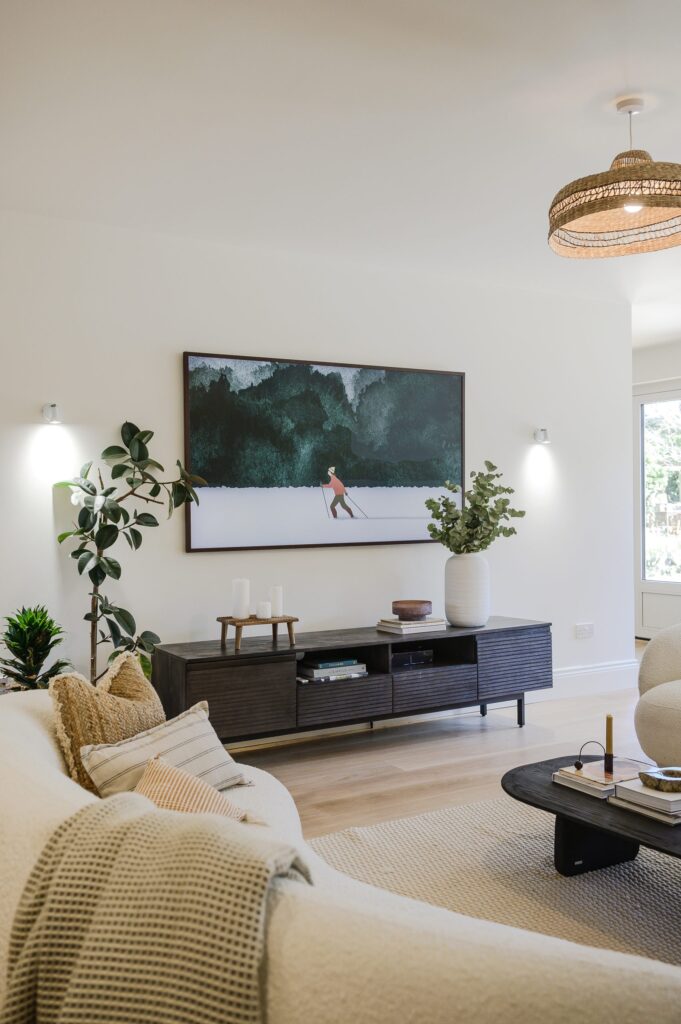
“We build with design in mind.”
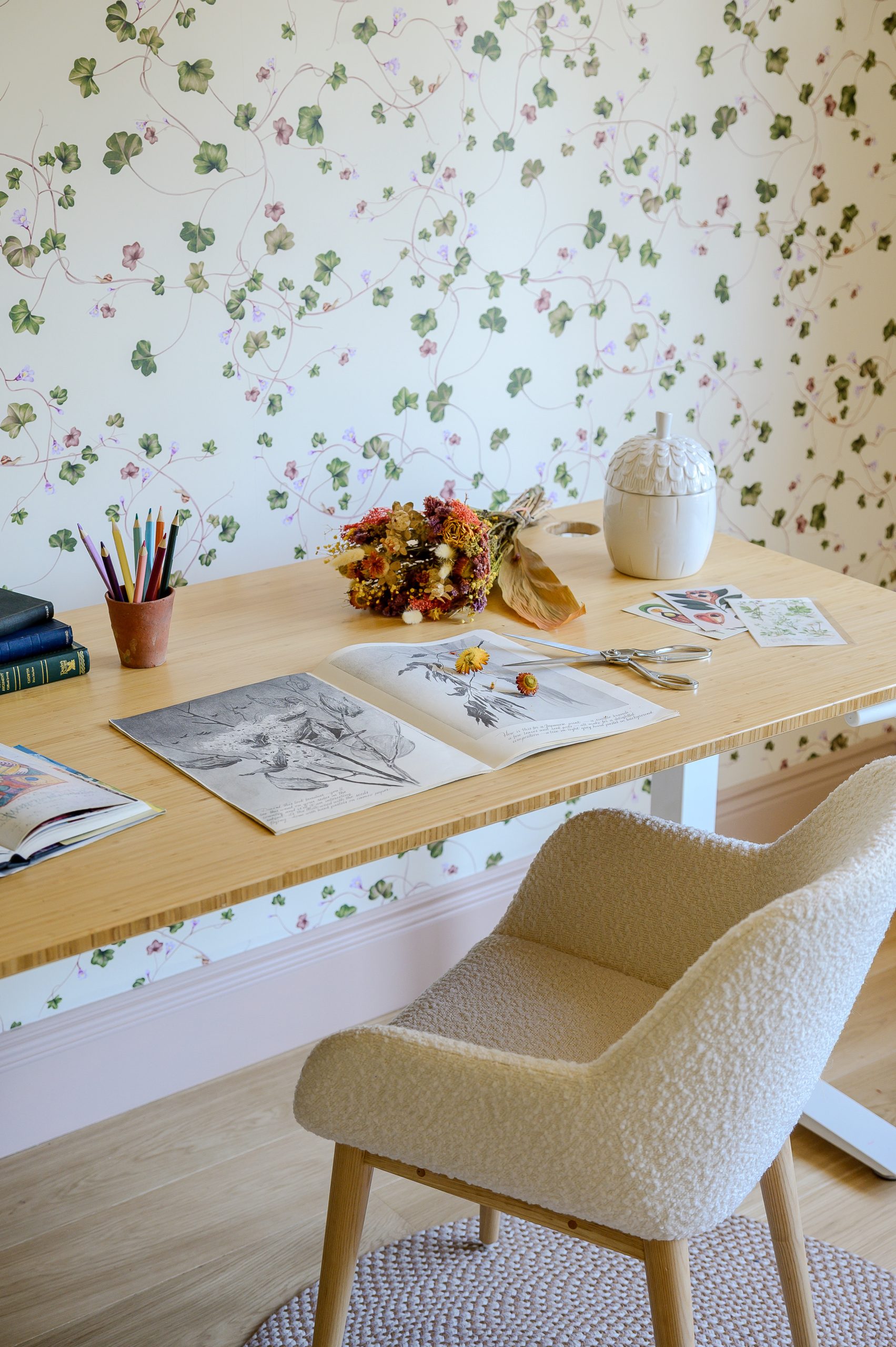
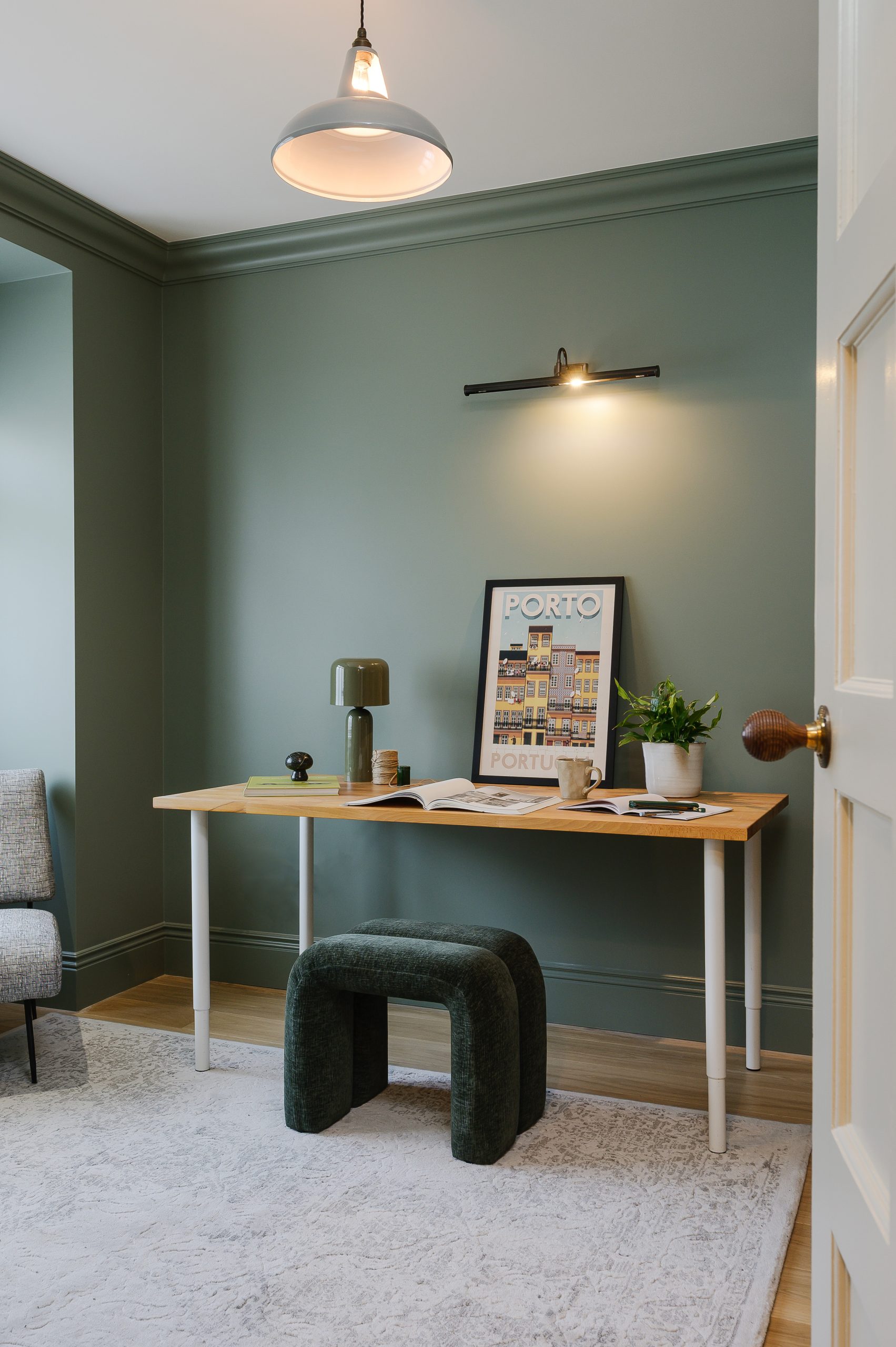
The house now meets Passivhaus performance targets while retaining its 1930s charm. Space-heating demand is under 15 kWh/m²-year, slashing operational carbon. Airtightness achieved 0.42 ACH @ 50 Pa on first test, and the integrated renewable systems significantly reduce the home’s lifetime carbon footprint.
“Happy Building showed us you don’t need to knock down to build green. The house feels brand-new yet still ours.”
— Homeowner
Book a free consultation or start a WhatsApp chat – let’s design with clarity, build with certainty, and create a home that works for the planet and for you.