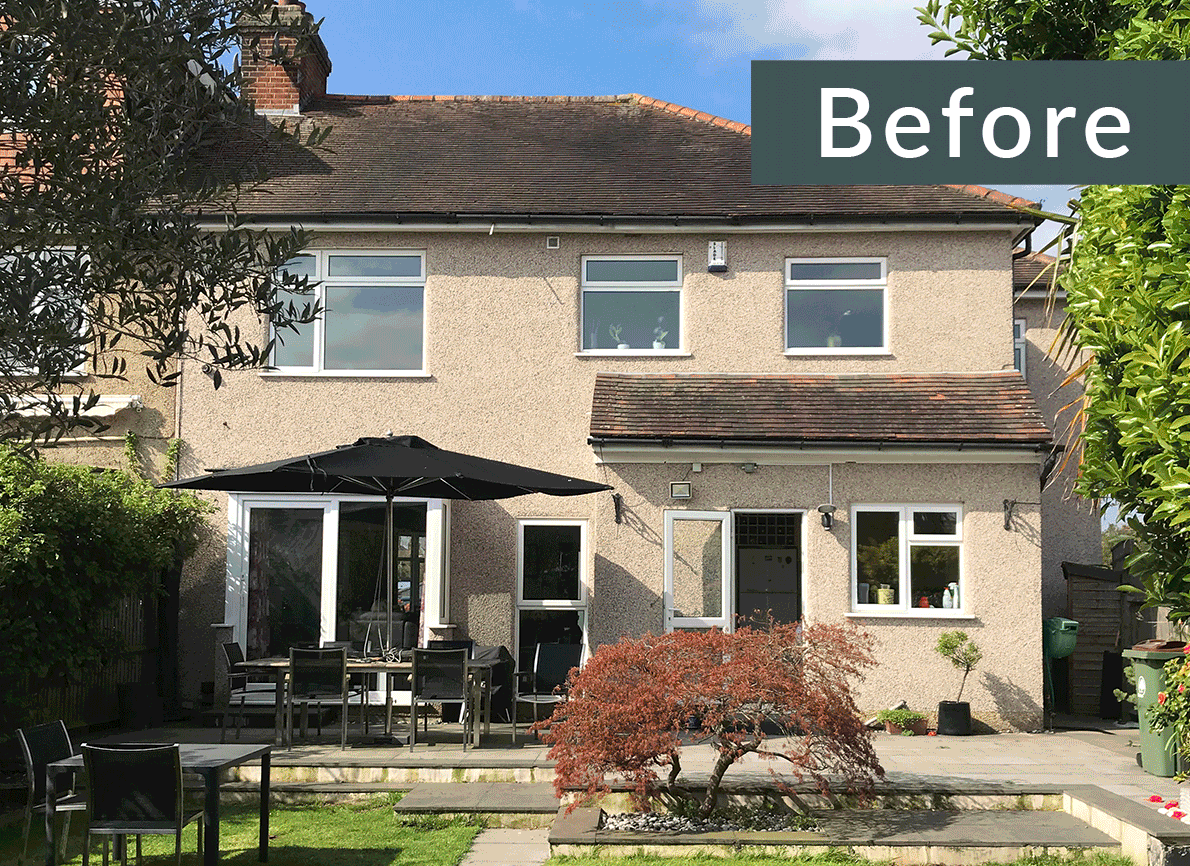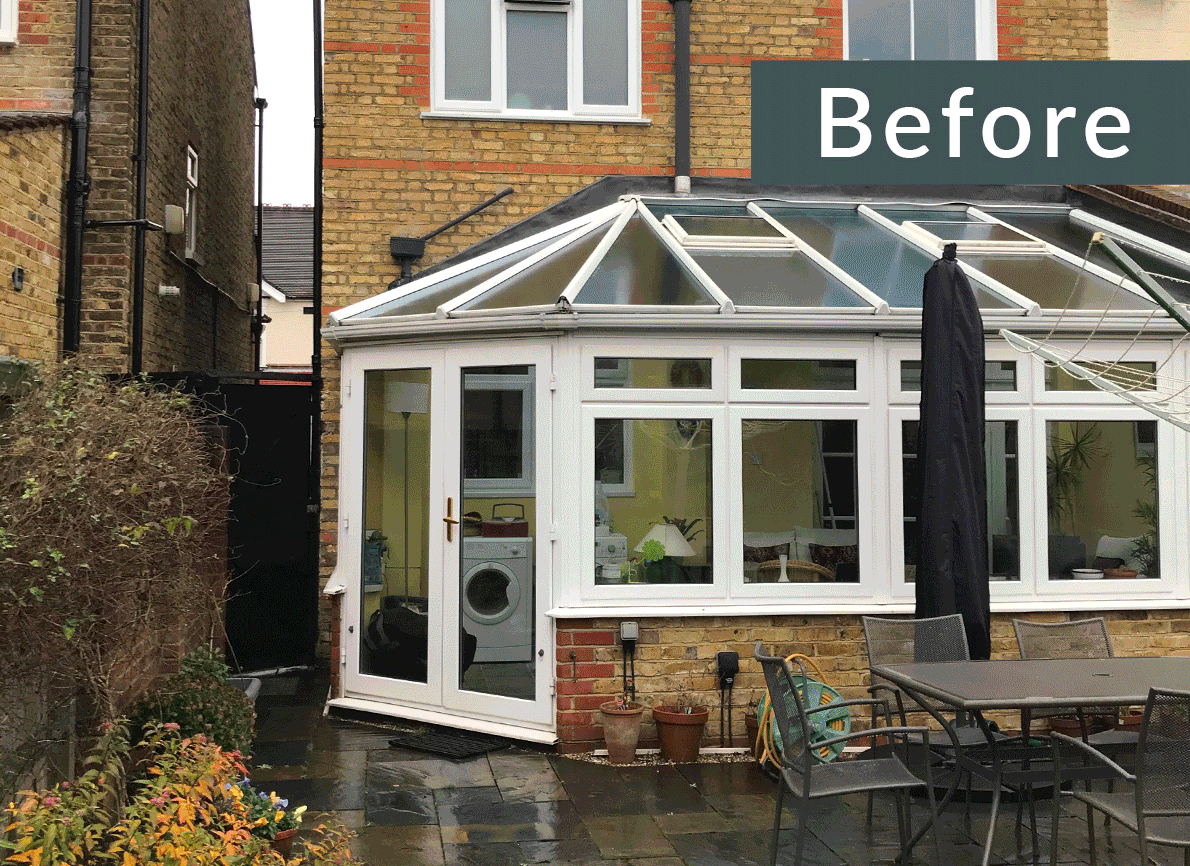Before and Afters
Looking to extend your home and increase space while adding value to your property? Our before and after extensions below showcase the transformative power of modern design. They can add extra light, improve the flow of your house, or make room for a home office, playroom, or a bigger kitchen.


A truly dramatic transformation. This contemporary rear extension has a new large kitchen space. This client truly embraced the potential of modern design, the scheme included a striking overhang and corner opening sliding doors. Partnered with a refined patio design and new rendered appearance, the property connects in the inside and outside living space seemlessly, whilst bringing light and space to the interior. Click here to see more


The existing living space & kitchen were located on the 1st floor separating the house from the garden with a lot of under used space on the ground floor. With the addition of a small ground floor extension & clever internal planning, we created a flowing, contemporary kitchen, dining & seating area with a separate utility space on the entrance level. Click here to see more


This design and build project involved the construction of a single storey rear extension and internal remodelling to create an open plan kitchen, dining, living area with a clever introduction of a WC and utility area. Click here to see more