A young family relocating to Surrey envisioned transforming a traditional property into their ideal first-family home.
We build more projects than any other design & build team in Surrey.
Scope
Rear & side extension, full-house remodel, loft conversion
Property
Detached five-bedroom house in a designated character area
Style
Modern “Japandi” – warm oak, stone and clean steel detailing
Programme
18 months on site
Services
Design development, planning negotiation, engineering management, full build & after-care
The clients wanted to turn a traditional Surrey property into a generous, light-filled family home that felt calm, contemporary and energy-efficient—without losing the original street-front character demanded by local planning rules.
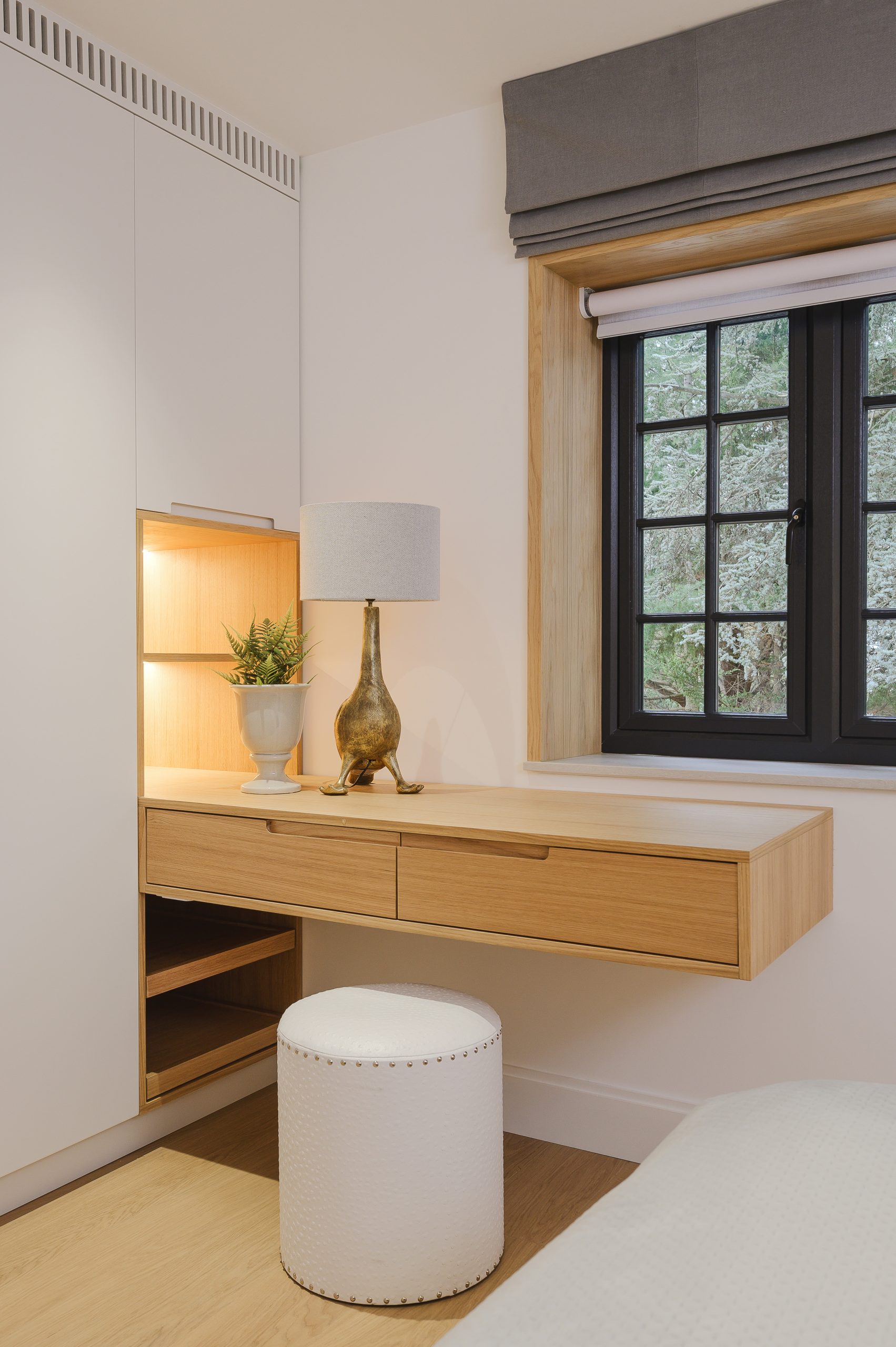
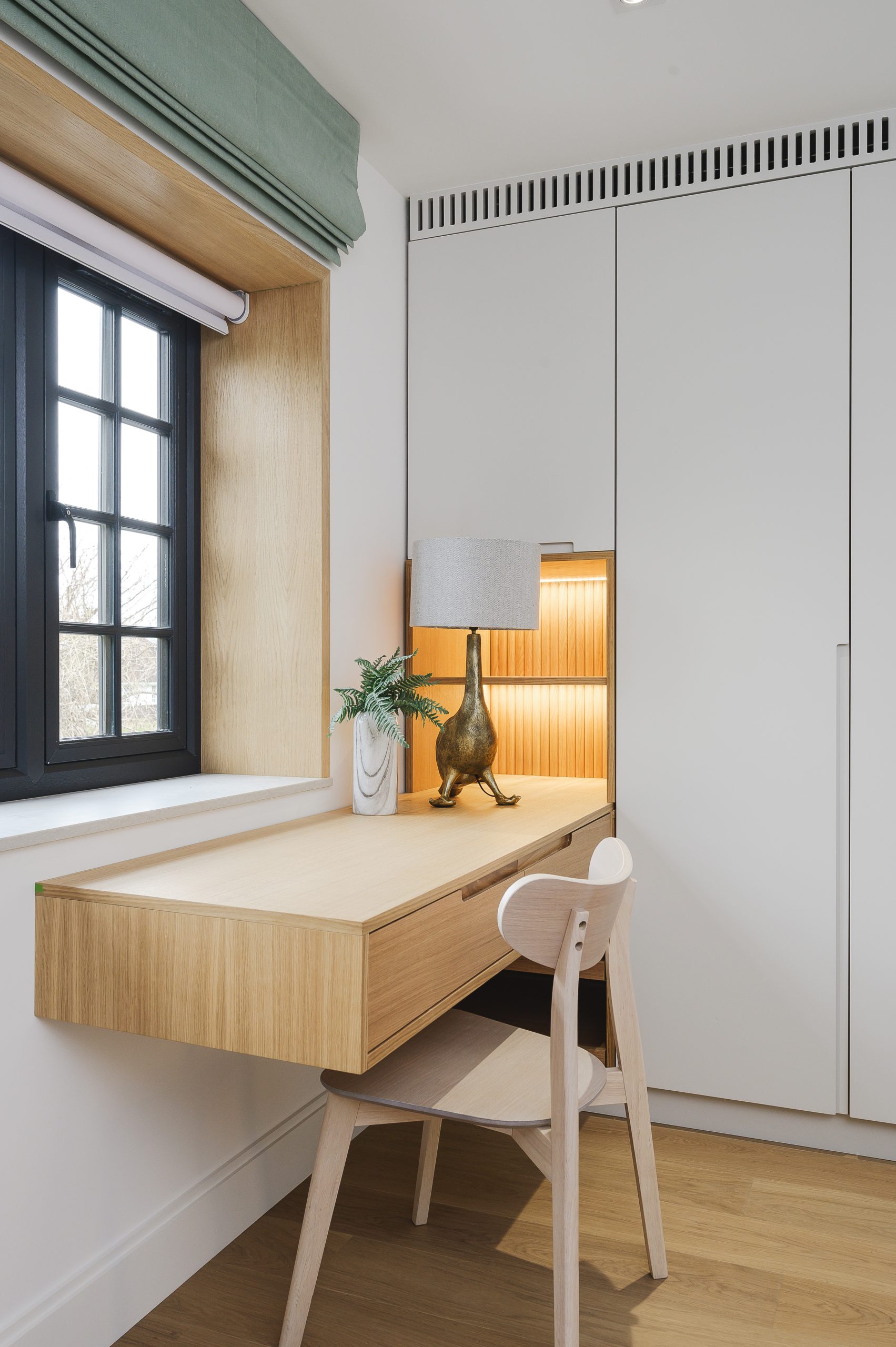
A spa-like master bathroom lined in natural stone with a sunken bath on a raised plinth—calm, tactile and perfectly in keeping with the Japandi brief.
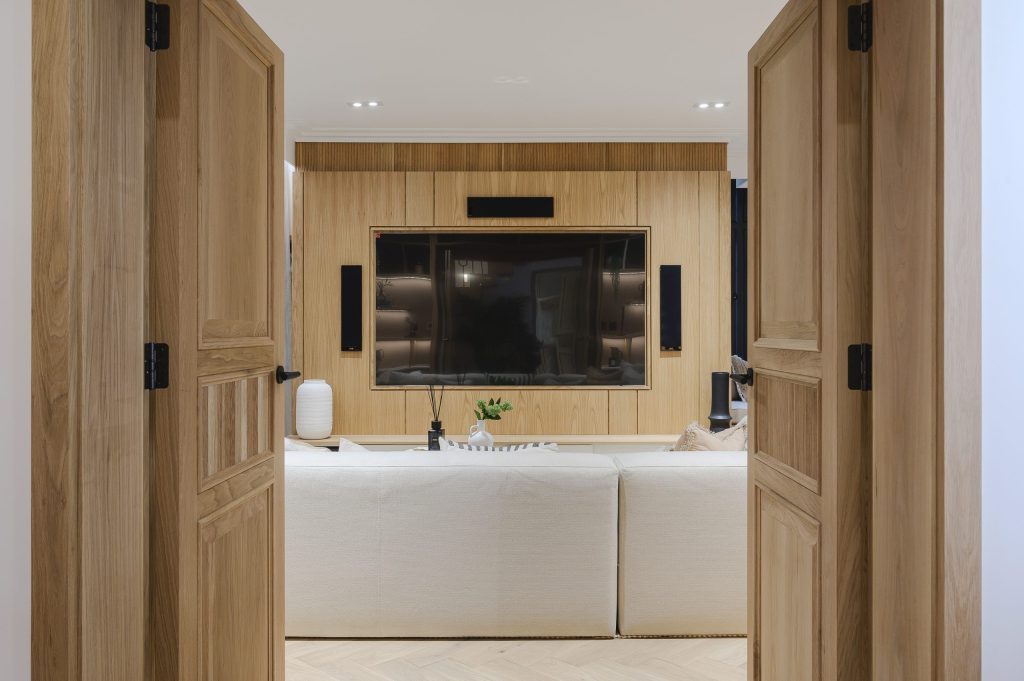
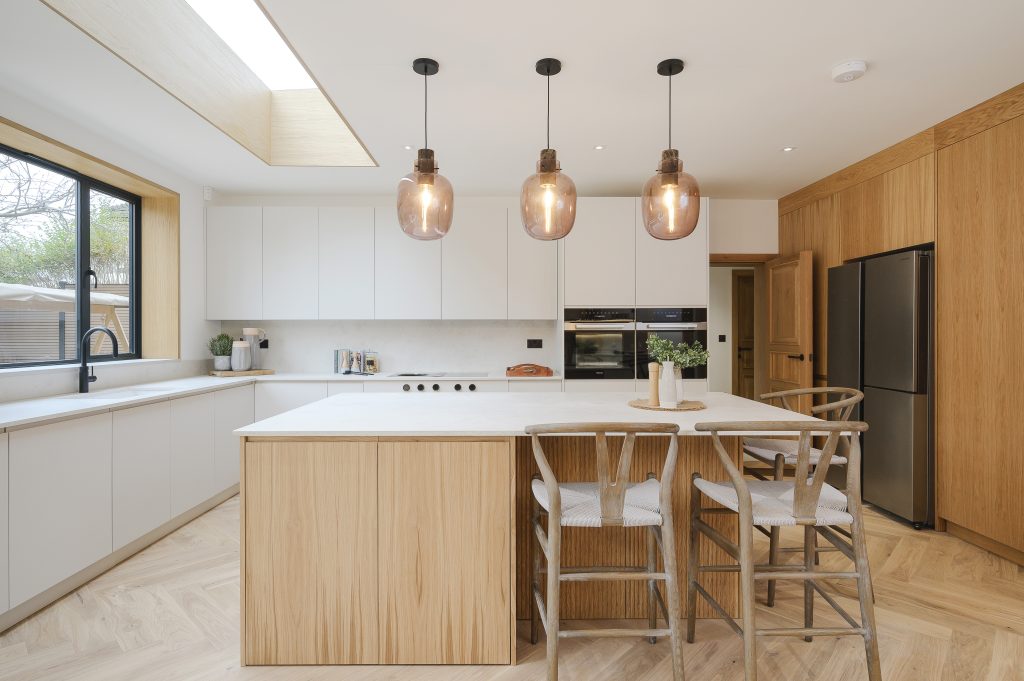
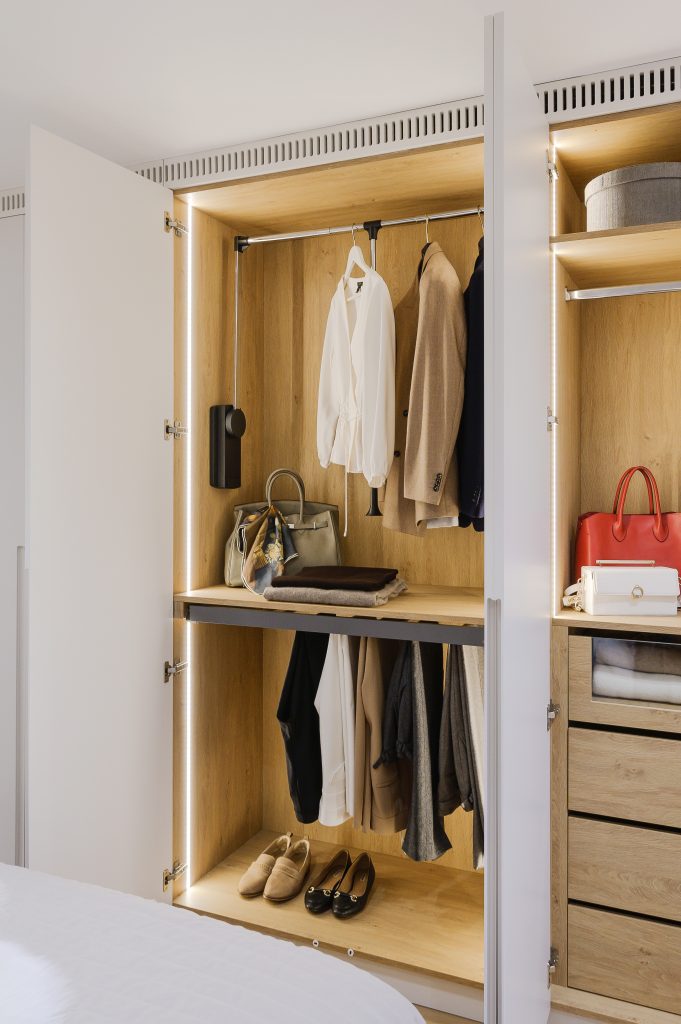
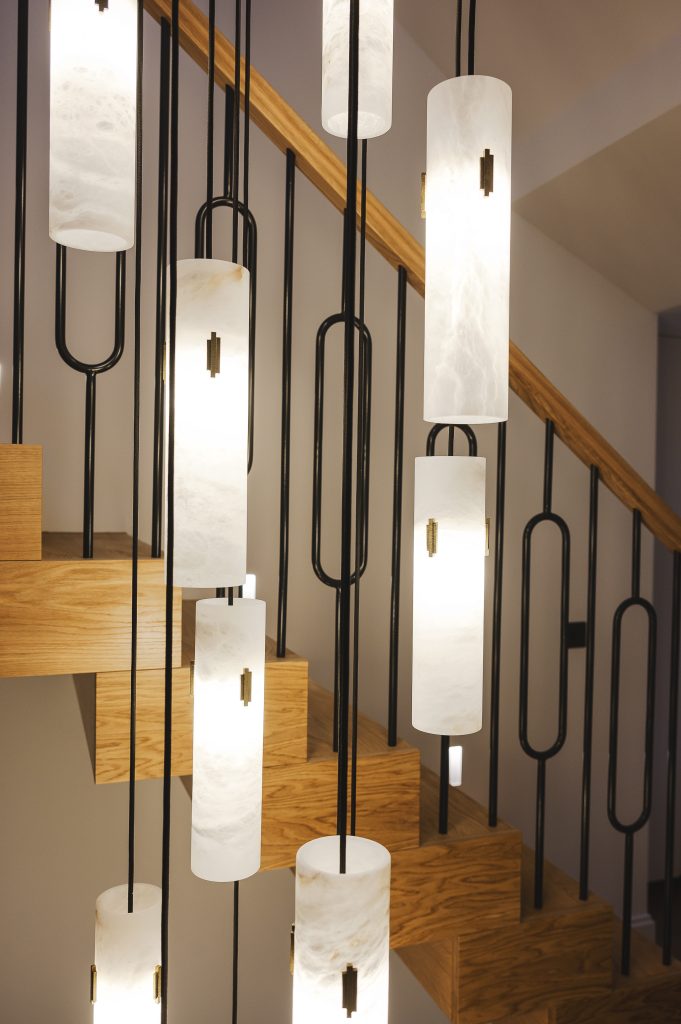
The project was handed over on programme and within the agreed budget envelope. Planning officers praised the sensitive treatment of the street façade; the family now enjoys a seamless indoor-outdoor lifestyle and a home that runs on low-carbon tech.
“Happy Building balanced design ambition with cost control at every step. The house feels totally new yet still belongs in the neighbourhood.”
— Homeowner
Book a free consultation or start a WhatsApp chat and let’s design with clarity, build with certainty, and create a space you love.