Our client wanted to create a light and airy open-plan kitchen and living space through building a rear extension onto their forever home.
We build more projects than any other design & build team in Surrey.
Scope
Create an open plan kitchen and living space, downstairs bathroom and bootroom by adding a rear extension onto the property.
Property
Three bed semi – detached property near Surbiton, Surrey.
Style
The brief was ‘light and airy’, delivered through wood line roof light reveals and a wood lined window seat.
Programme
Seven month long construction period.
Services
Architectural design, structural engineering services, project management, construction and interiors finishing.
Our client wanted to create a light and airy open-plan kitchen and living space through building a rear extension onto their forever home. We delivered this vision by designing in four distinct living zones: the open plan space including the kitchen, living area and dining area, and a hard working and versatile space which could be closed off, consisting of the utility room, boot room and downstairs bathroom. Featuring bifold doors, rooflights and a bench window, this space beautifully captures the natural light.
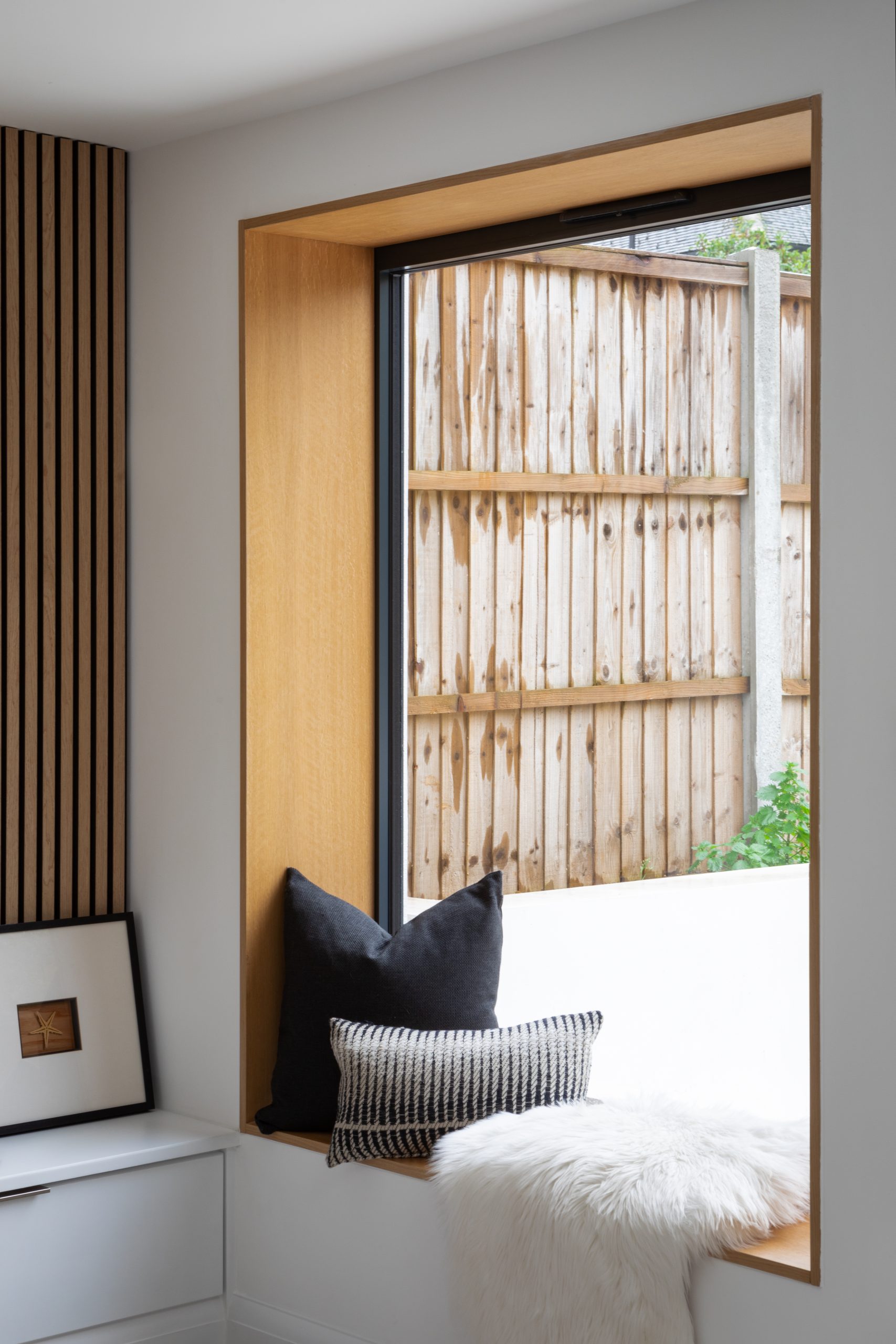
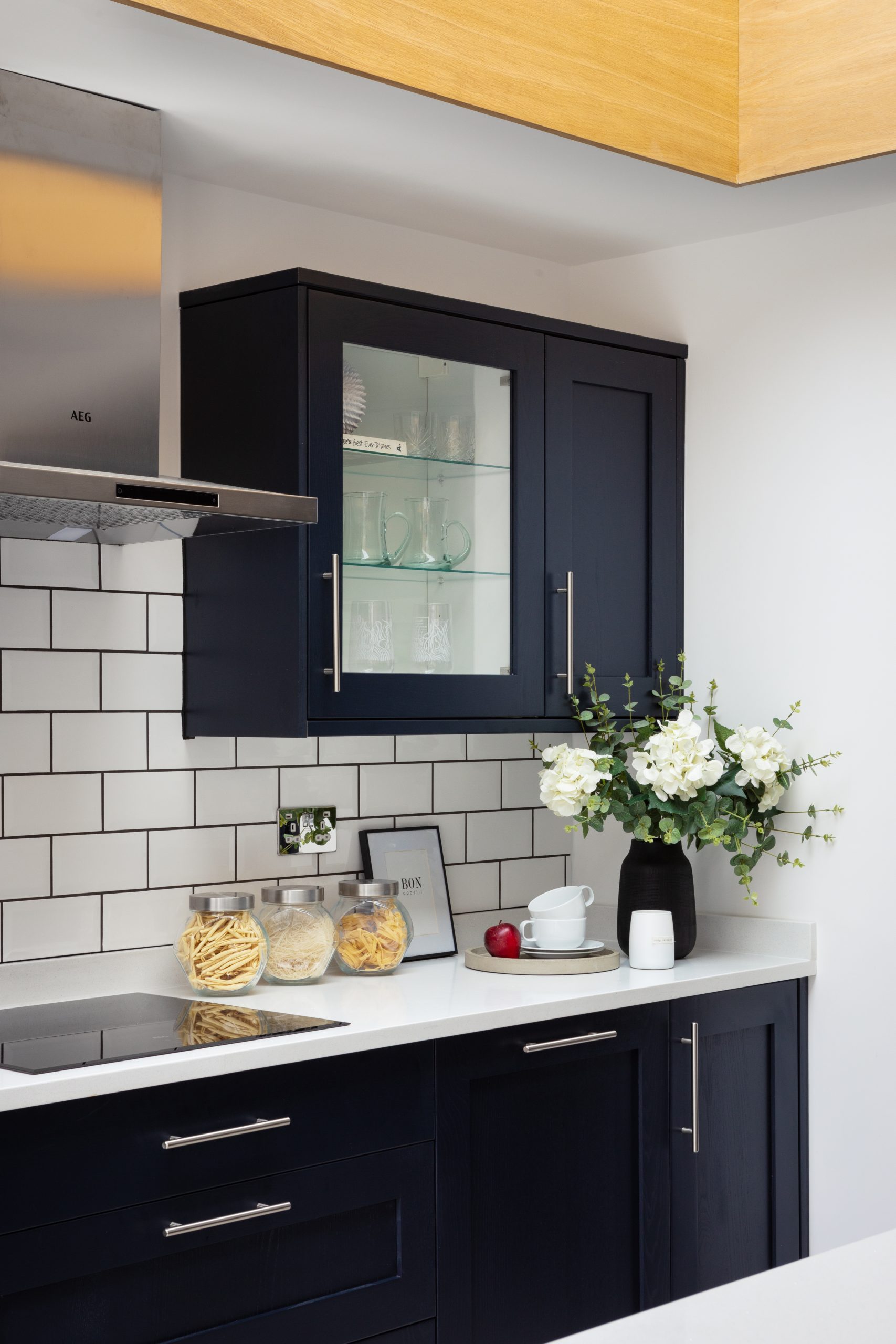
Designed in four living zones, combing the kitchen, living and dining area as one open plan space and a separate utility space that could be closed off.
Using natural sources to create a light and airy feel through, we combined bi-fold doors with two sets of sky lights and a bench window.
Created an attractive and practical kitchen space, while a kitchen island is always central to a kitchen’s functionality, the chrome pendant lighting really makes it a central feature.
Discreet storage units were designed in underneath the fireplace and under the stairs in the hallway and into the boot room.
Acoustic wooden panelling, were brought in as a feature of the design, but also to manage the acoustics of the new open plan space.
The wood lining mirrored across the skylights and wall seat, balanced with the acoustic panelled feature wall.
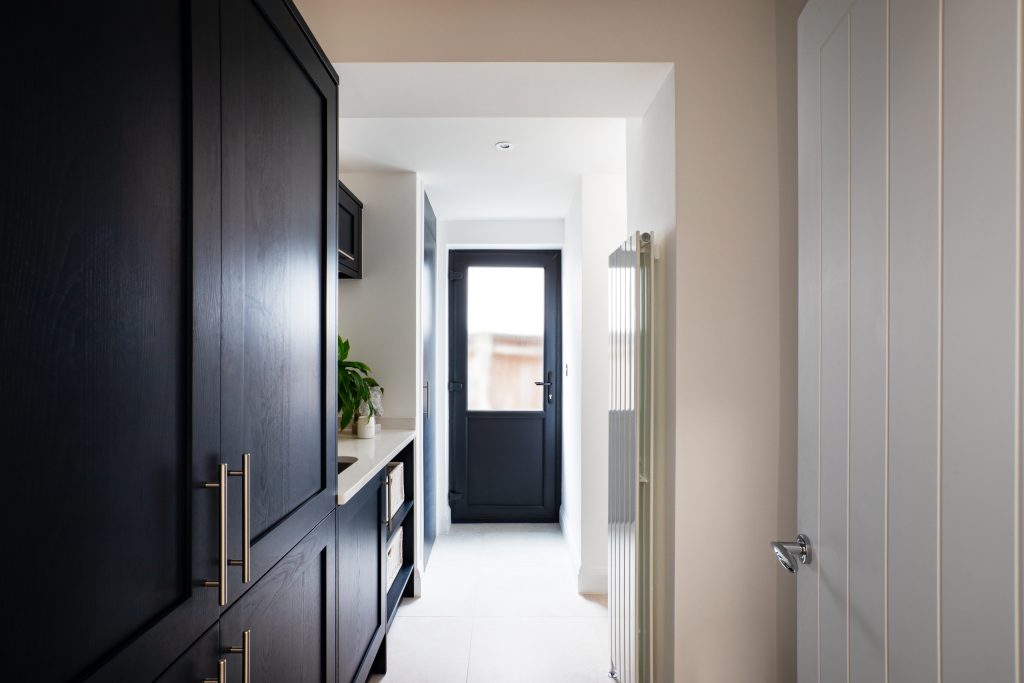
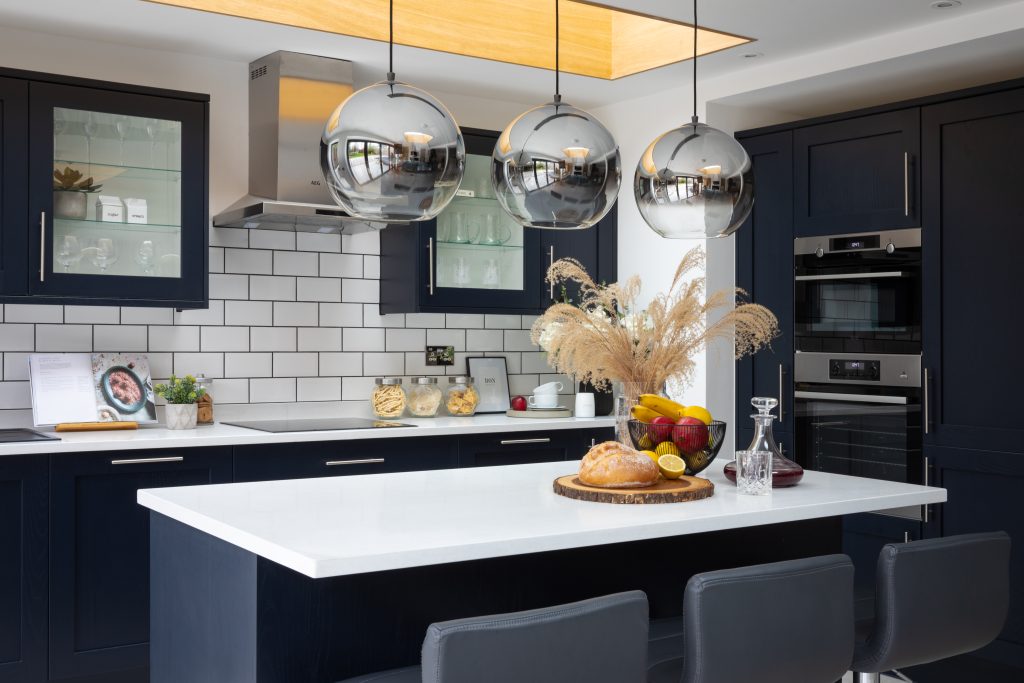
‘We initially used Happy Building’s Design and Planning service, then selected them to build our project as we felt confident that they understood our vision and would deliver to a high specification. We were not disappointed. We found the whole team to be extremely helpful and supportive throughout the entire process. They delivered a build that was well beyond our expectations and we absolutely love our new home. Thank you so much to all the Happy Building team.’ –Sarah, Surbiton
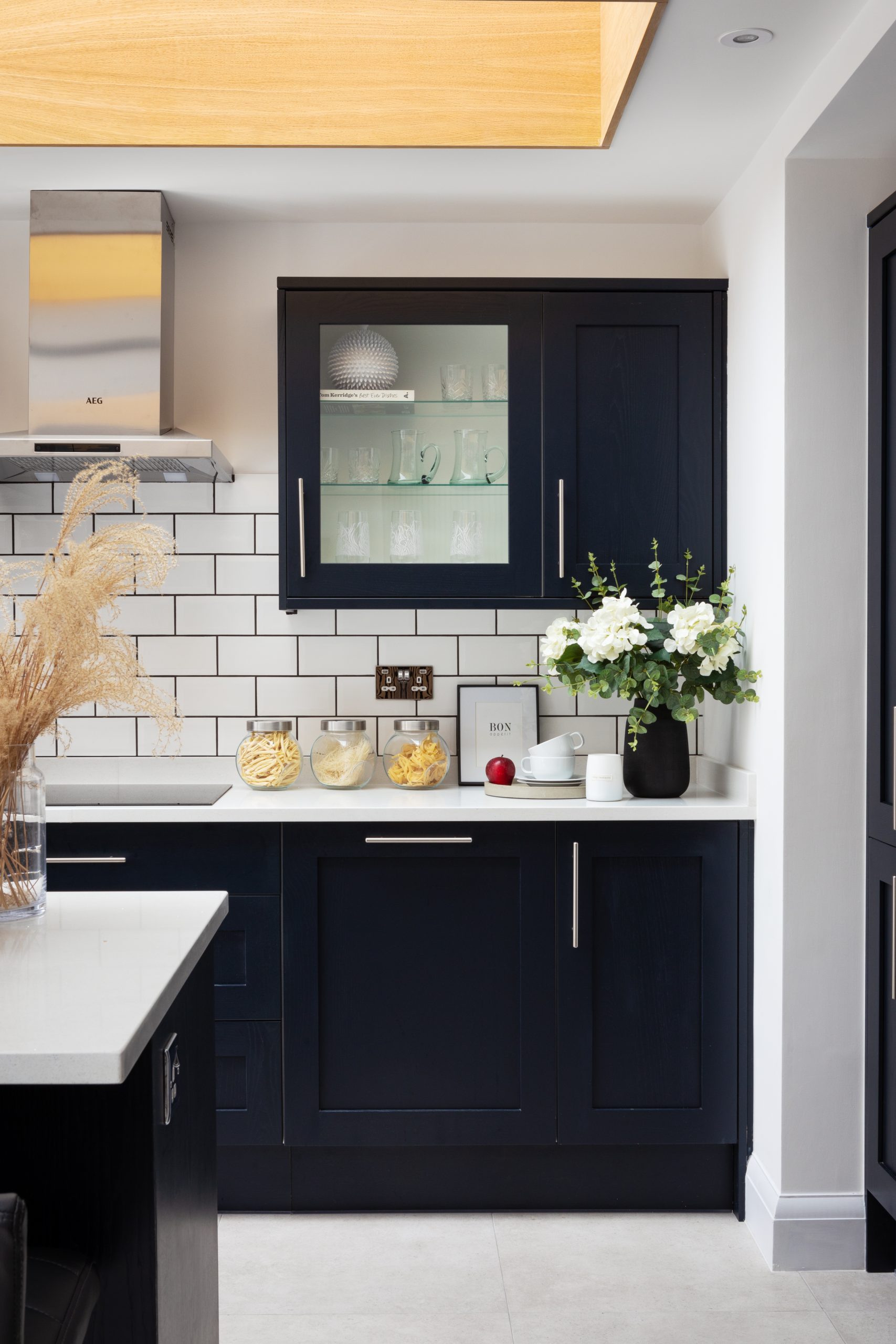
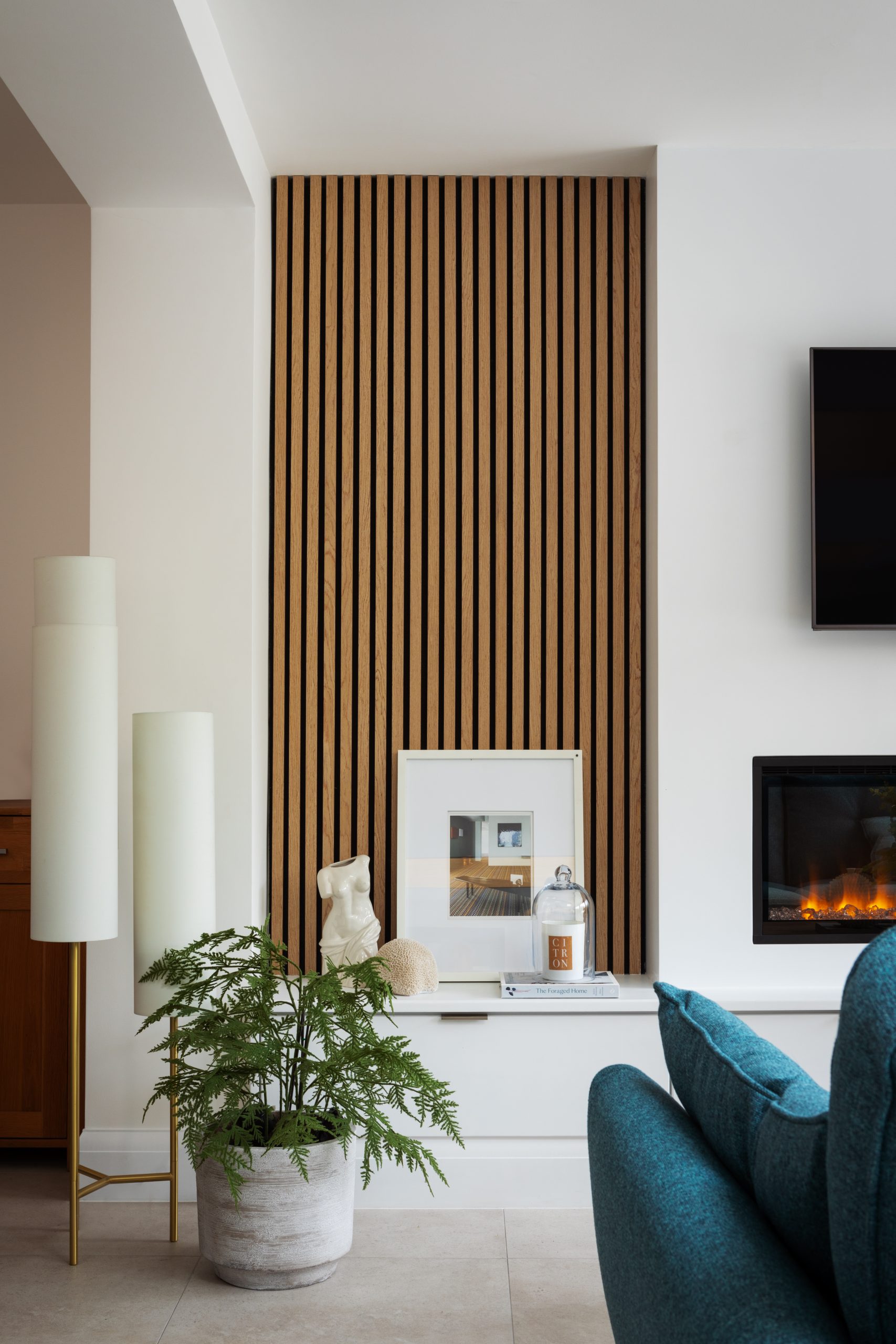
A hard working and well designed family living space drawing natural light in and mixing careful detailing.
Book a free consultation or start a WhatsApp chat and let’s design with clarity, build with certainty, and create a space you love.