This project involved the creation of a striking contemporary extension to increase the living area.
We build more projects than any other design & build team in Surrey.
Scope
Reconfiguring and extending the first floor to create a kitchen dining and family living area with good connection to the garden and incorporating plenty of natural light.
Property
Large family property in North Surrey.
Aesthetic
The focus was to incorporate natural textures and materials throughout the redesign using lots of wood and natural materials throughout.
Services
Design development, planning negotiation, engineering management, construction and interiors finishing.
The project also included an internal reconfiguration of the existing space to create a new kitchen dining area. The design included modern architectural details, including creative lighting and a clever use of both natural and artificial light sources to create a bright and welcoming space. The extension was seamlessly connected to the new terrace area through corner opening sliding doors, which also allowed for easy access and increased natural light to flow into the space. The attention to detail in the design, choice of materials and finishes, and the quality of the construction, resulted in a beautiful, functional, and stylish space that added significant value to the property. Overall, the completed project demonstrated an excellent combination of form and function, blending modern design with practical features to create a stunning living area that met the needs and desires of the property owner.
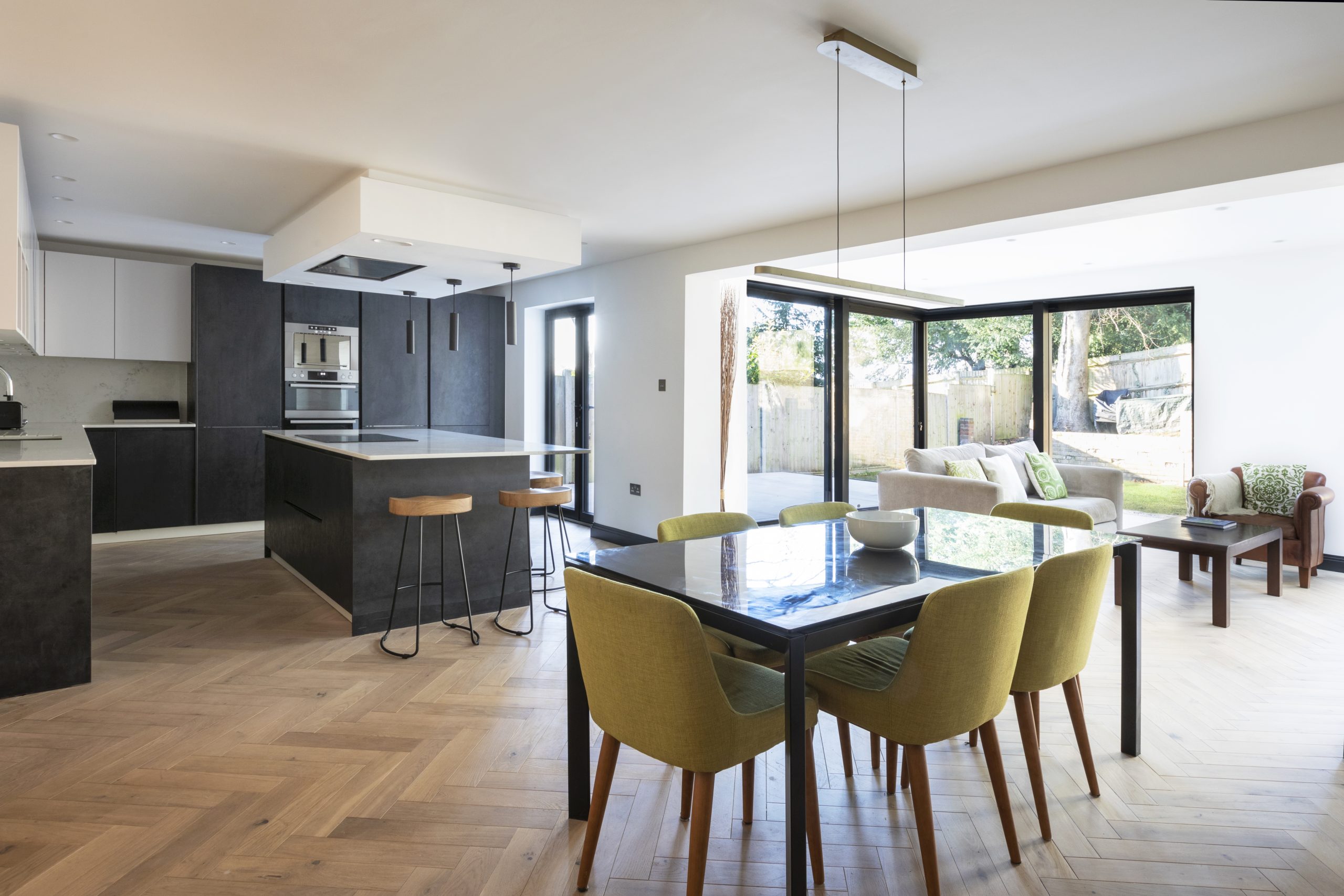
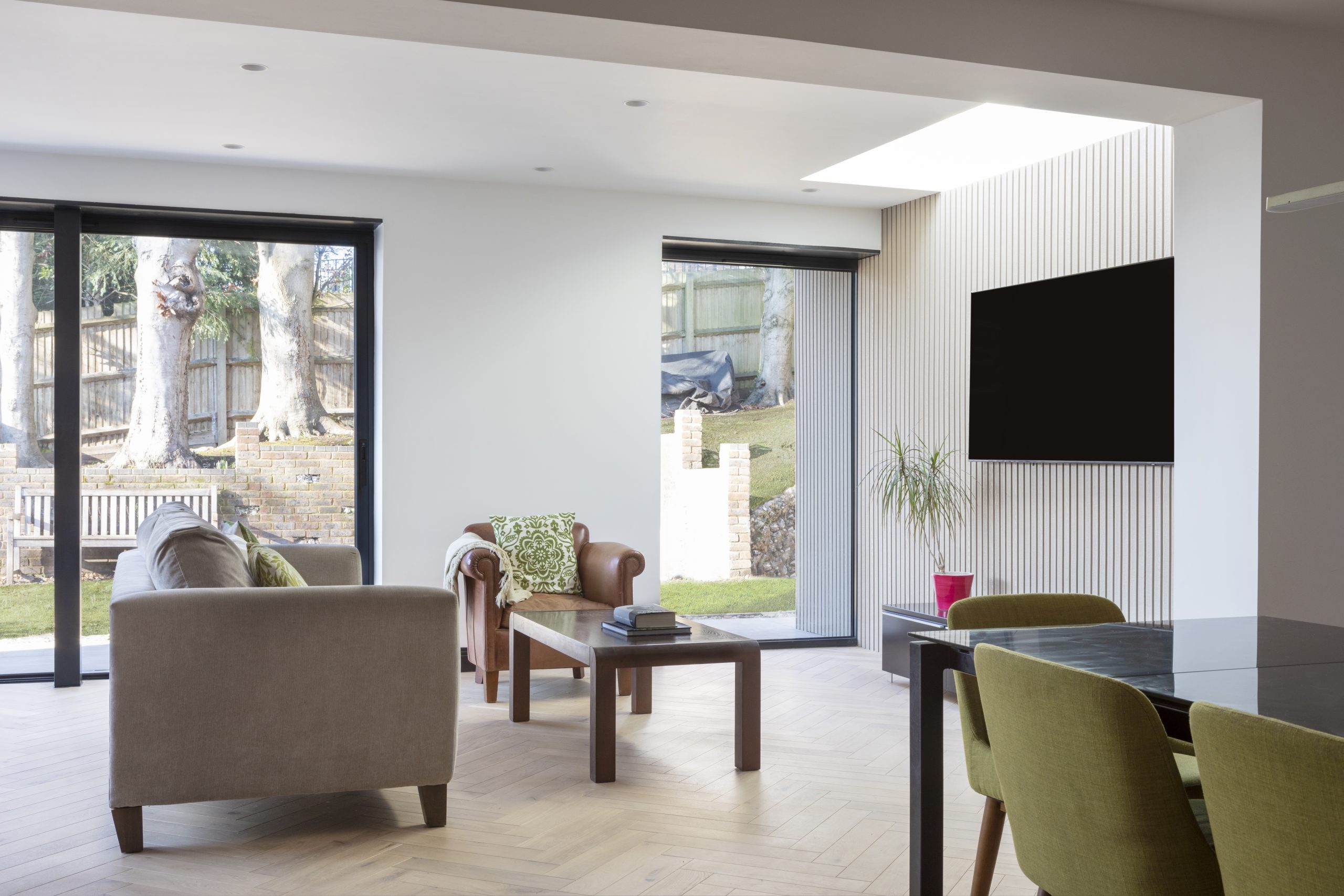
The connection to the garden through the reconfiguration of living spaces and activities. Corner bifold doors were used to maximise the light all around the extension and brightened up the family’s living space.
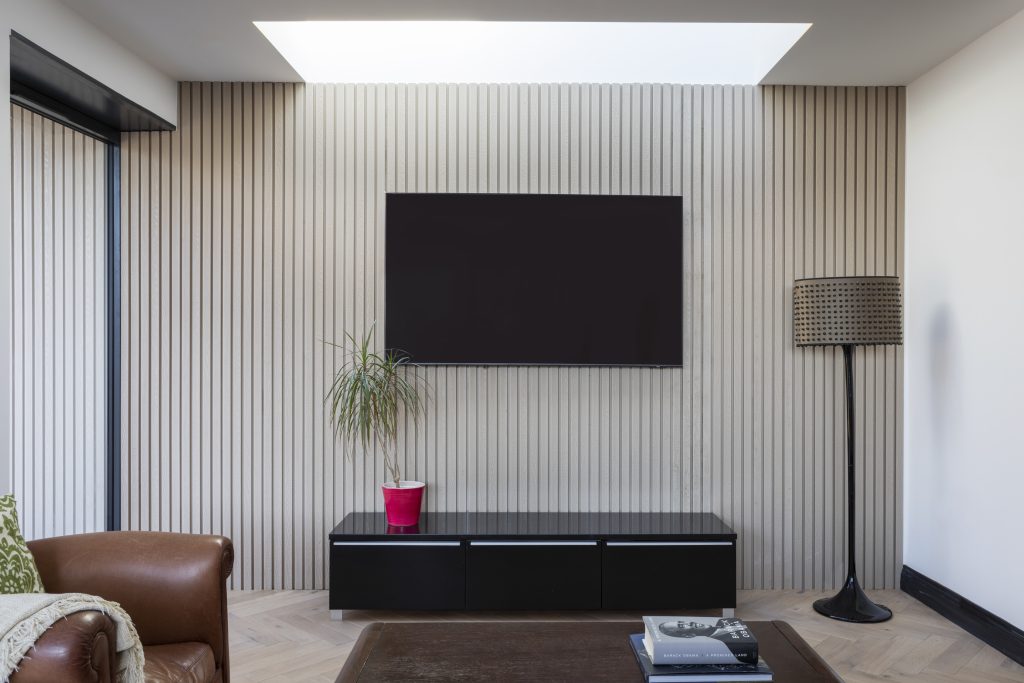
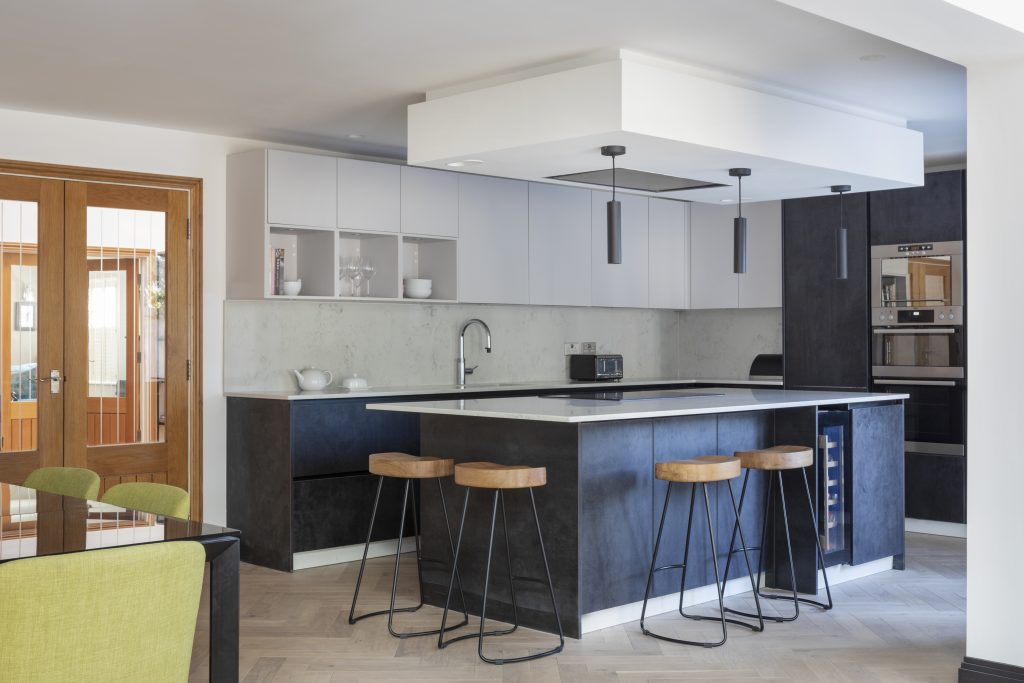
“We design with build in mind’
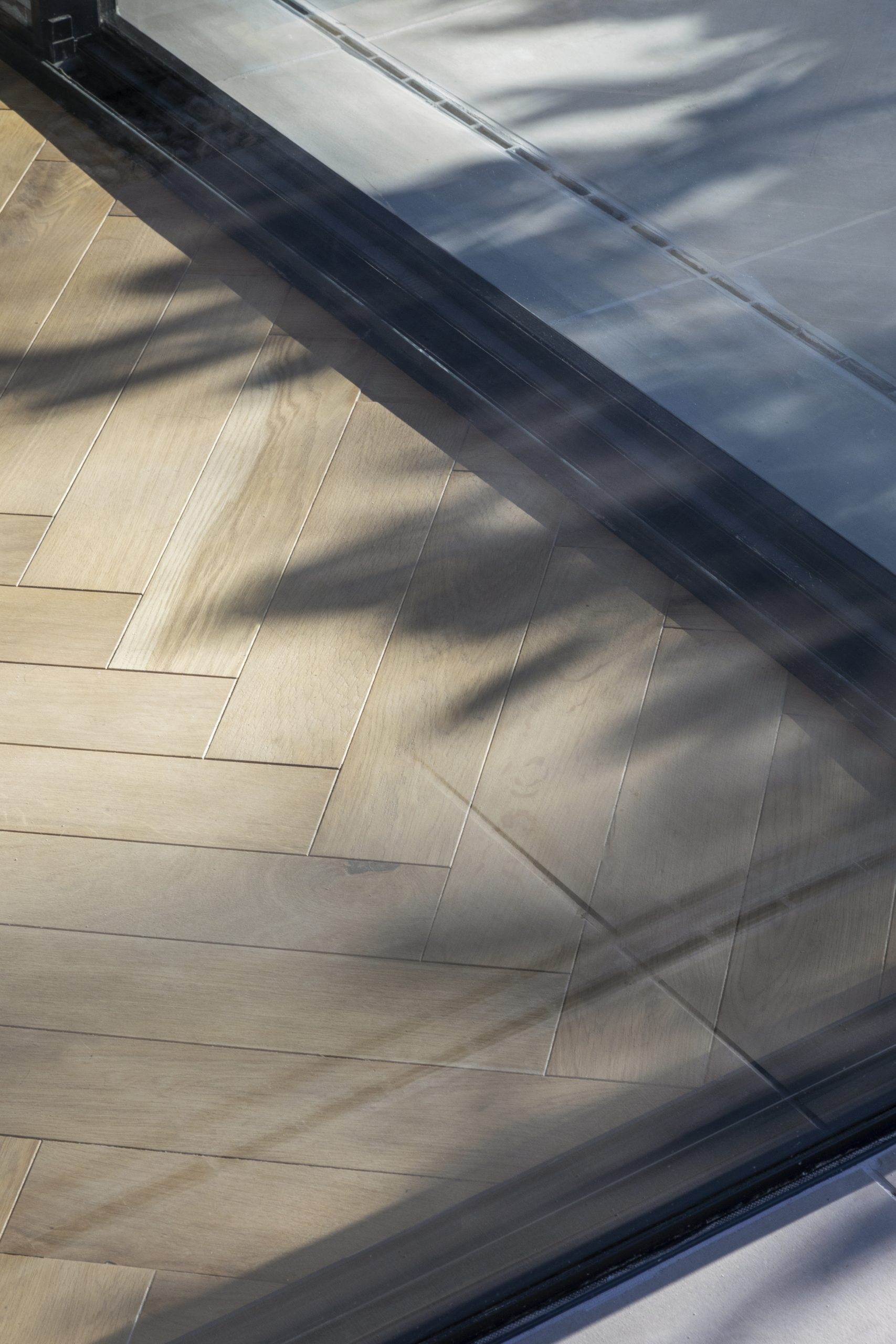
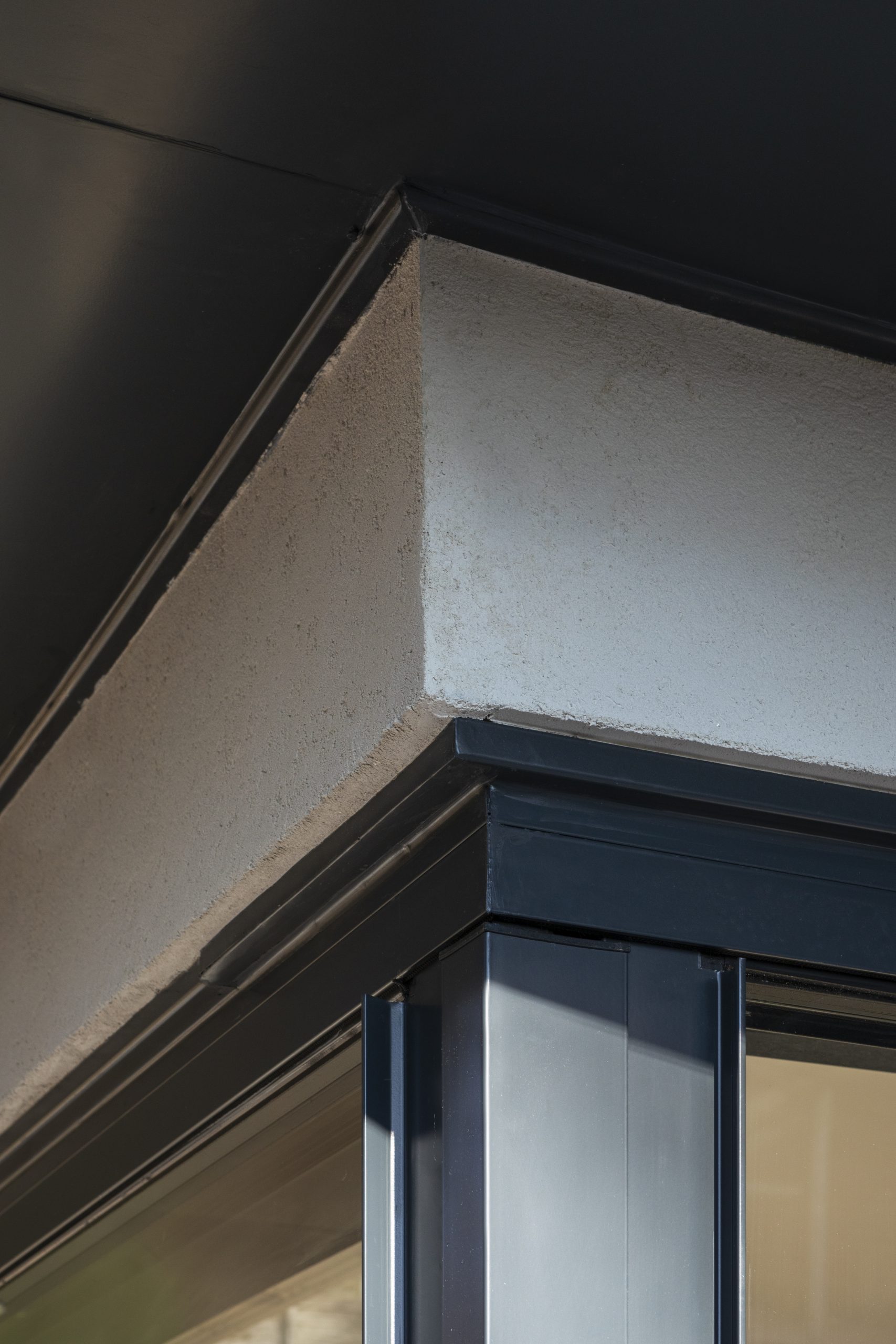
A thought through and elegant family living space that invites nature in with a well lit, beautiful space.
Book a free consultation – let’s design with clarity, build with certainty, and create a home that works for the planet and for you.