Creating a well thought out family space with as much natural light as possible.
We build more projects than any other design & build team in Surrey.
Scope
Designing and building a contemporary extension to create a larger kitchen living and dining area and refurbishment of existing bathrooms.
Property
Four bed South London property.
Style
A modern style brining as much light as possible through the use of skylights.
Programme
Nine months construction for this large extension and reconfiguration project.
Services
Architecture, planning, interior design and construction.
The client wanted a much larger open space kitchen and living area, with modernised bathrooms.
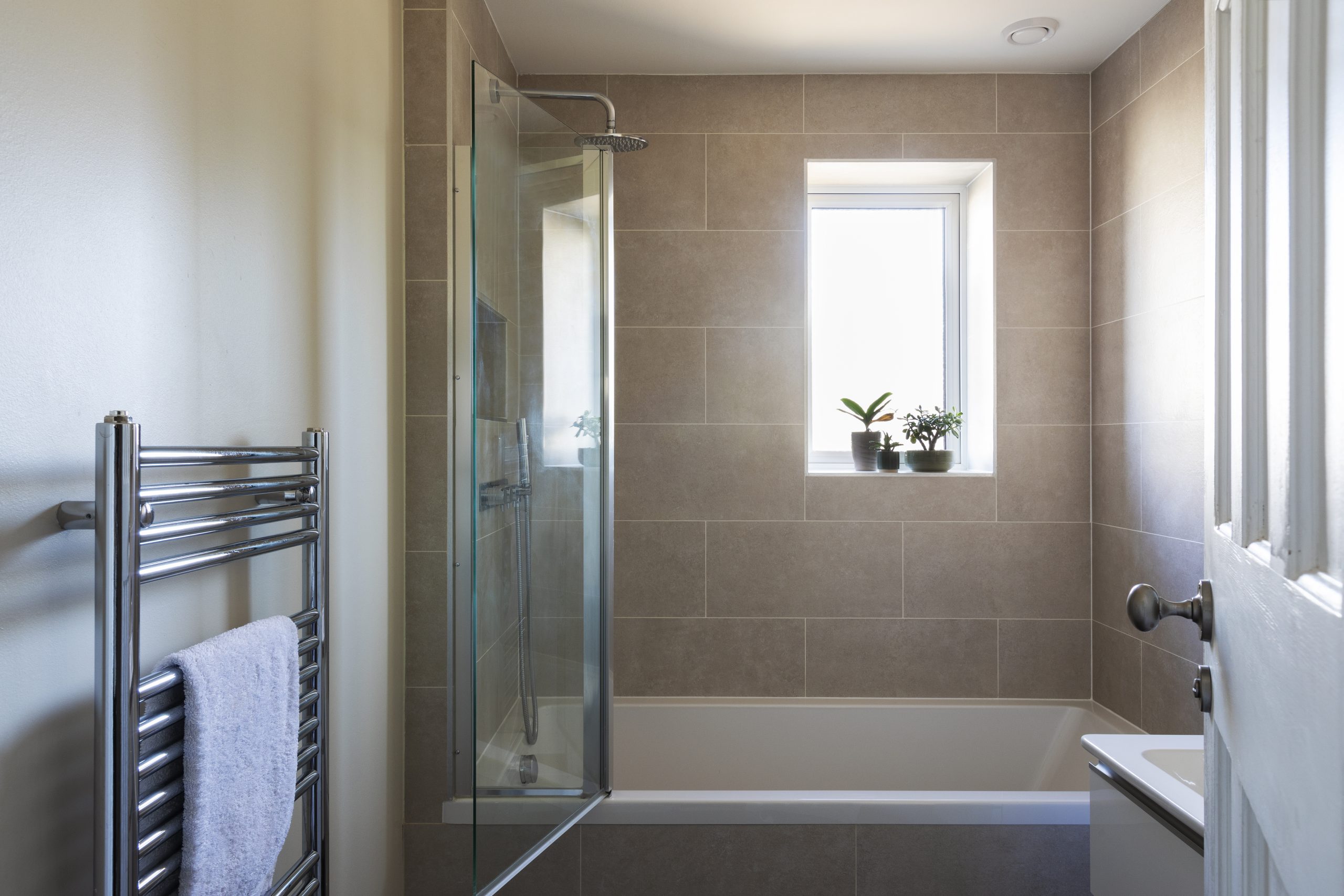
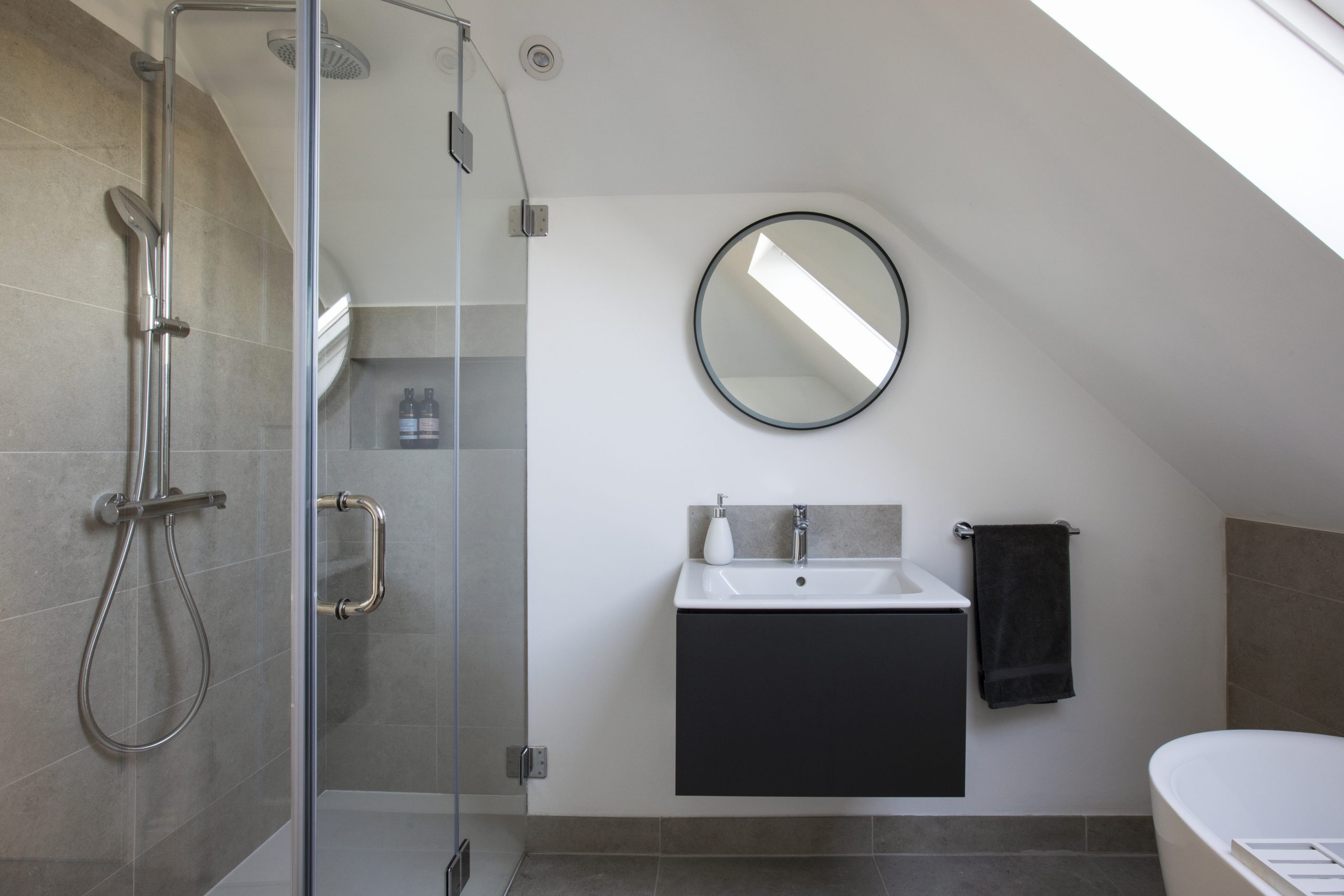
Completely removed and reconfigured the kitchen around to a different part of the first floor to create a better flow.
Included the dining and living space to make room for increasing family needs.
Used both natural and artificial light sources to create a bright and welcoming space.
Connected the extension seamlessly to the new terrace area through the use of corner sliding doors.
Modernised the existing Bathrooms, to deliver a fully finished house.
Large sky lights to make the space as bright as possible using natural light.
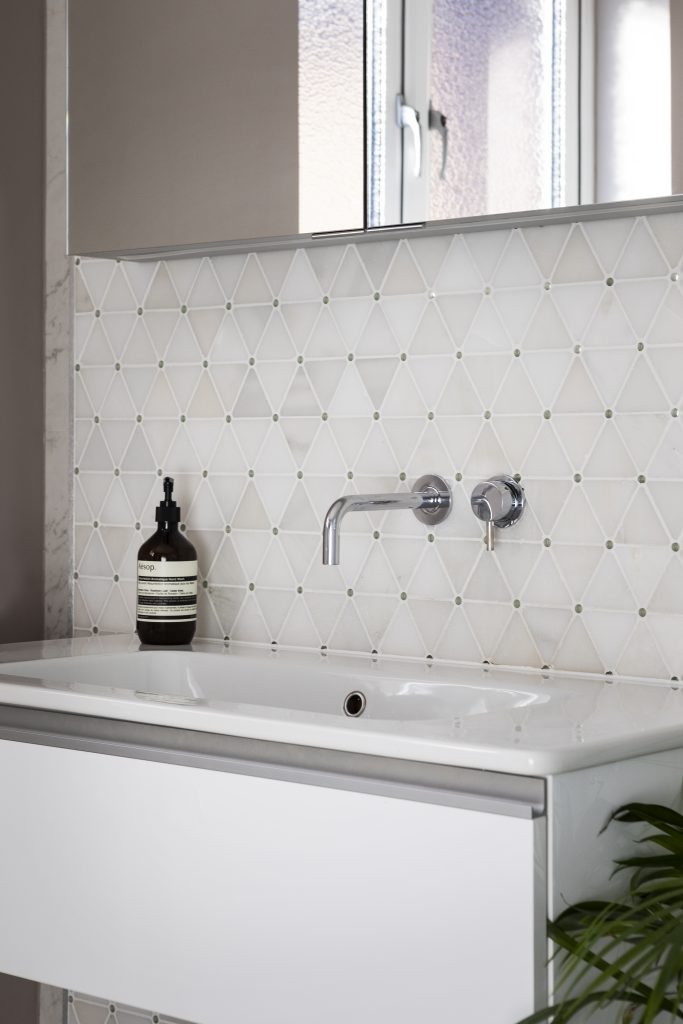
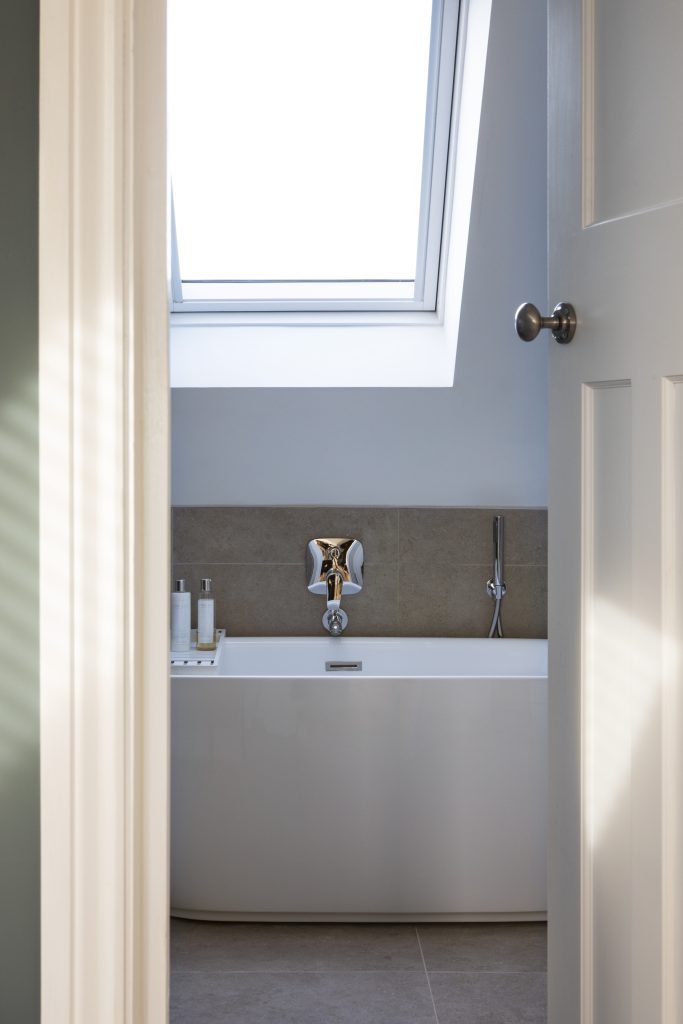
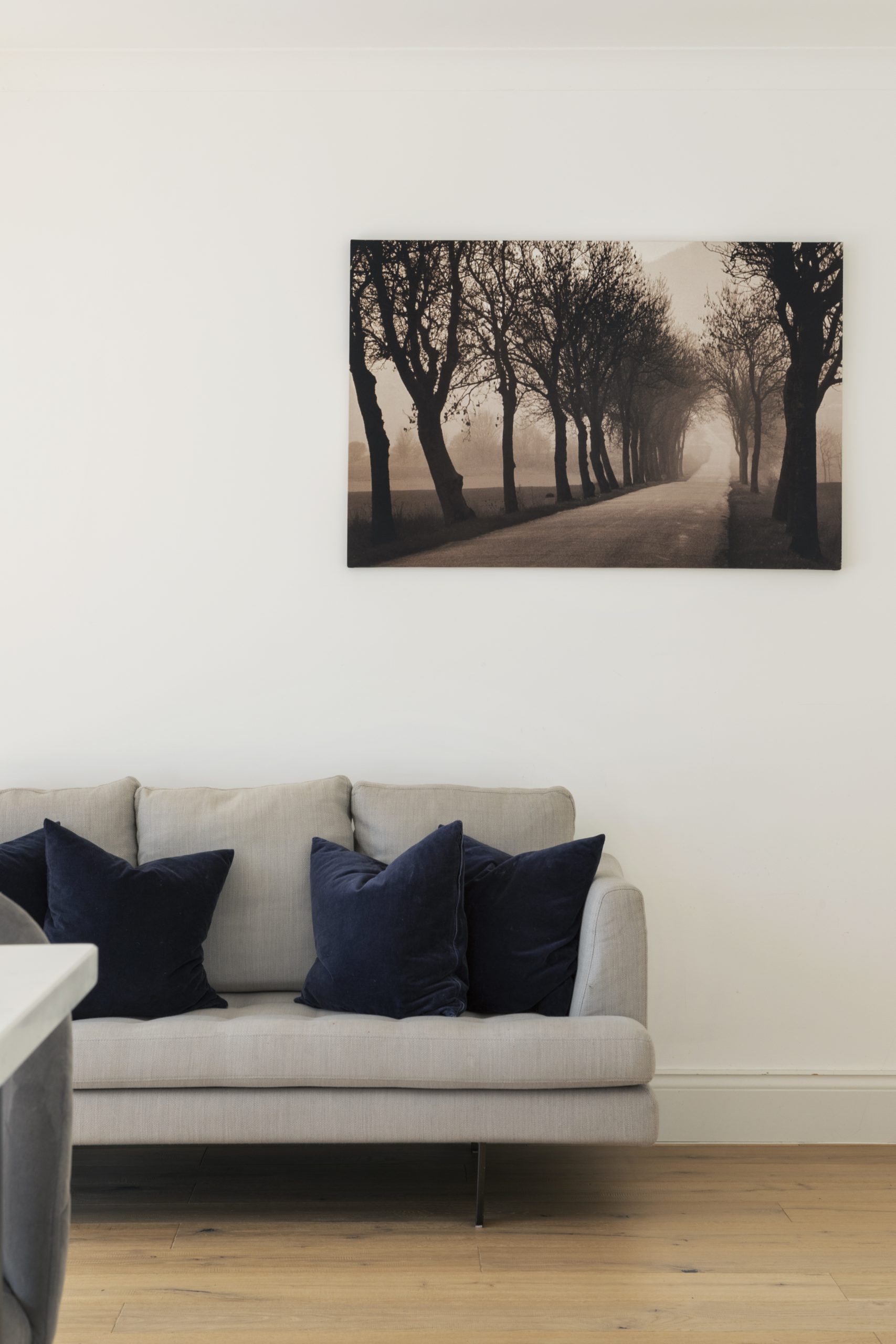
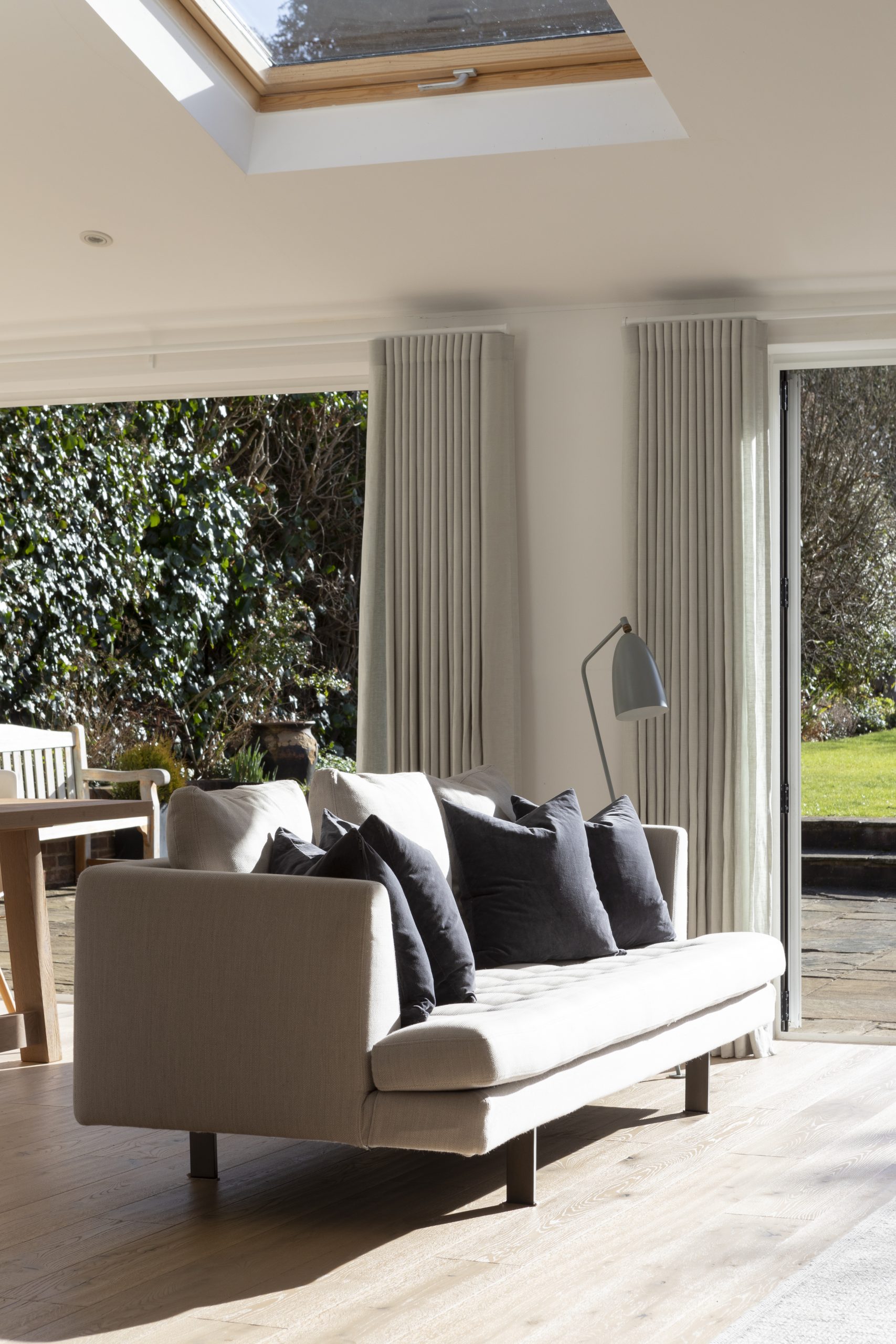
The completed project demonstrated an excellent combination of form and function, blending modern design with practical features to create a stunning living area that met the needs of the growing family.
Book a free consultation or start a WhatsApp chat and let’s design with clarity, build with certainty, and create a space you love.