This project in Surbiton, Surrey, shows how our team seamlessly integrated architectural design and build to create a truly captivating space.
We build more projects than any other design & build team in Surrey.
Scope
Establish a more flowing ground floor layout and connect their house to their large private garden.
Property
Three bed terraced house in South London.
Style
An eclectic and and elegant style with a hint of colour and pattern.
Programme
Seven months construction period.
Services
Architecture, planning, structural services, construction and interior design.
Our client’s primary goal was to establish a more flowing ground floor layout, connecting their house to a large private garden, an ideal setting for their new growing family. The existing kitchen, initially isolated from the rest of the ground floor, was reimagined to enhance social interactions whilst entertaining. Vaulted side and rear extensions elevates the space whilst a large linear rooflight creates the effect of a glazed roof over the kitchen area flooding in more natural light.
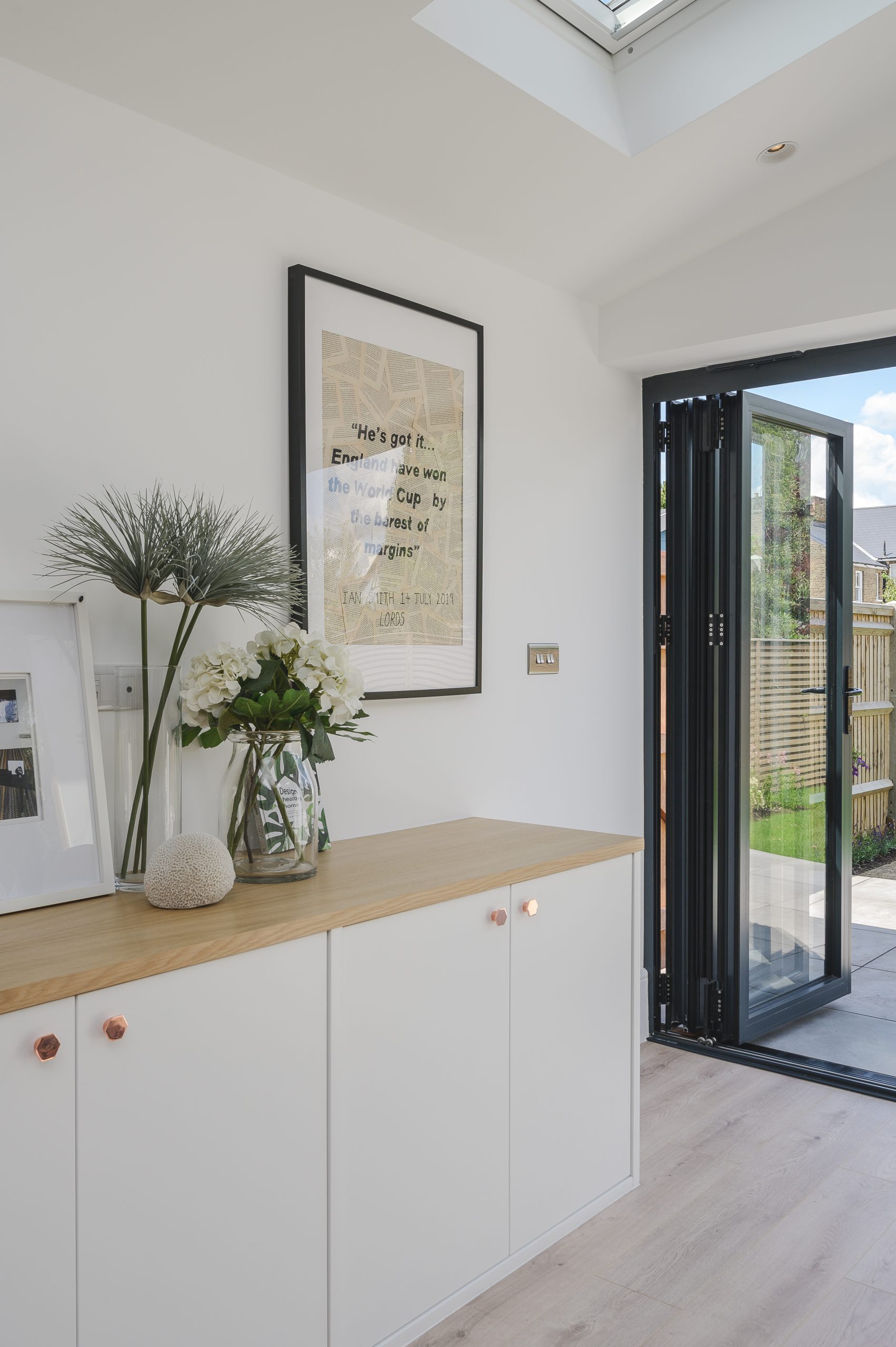
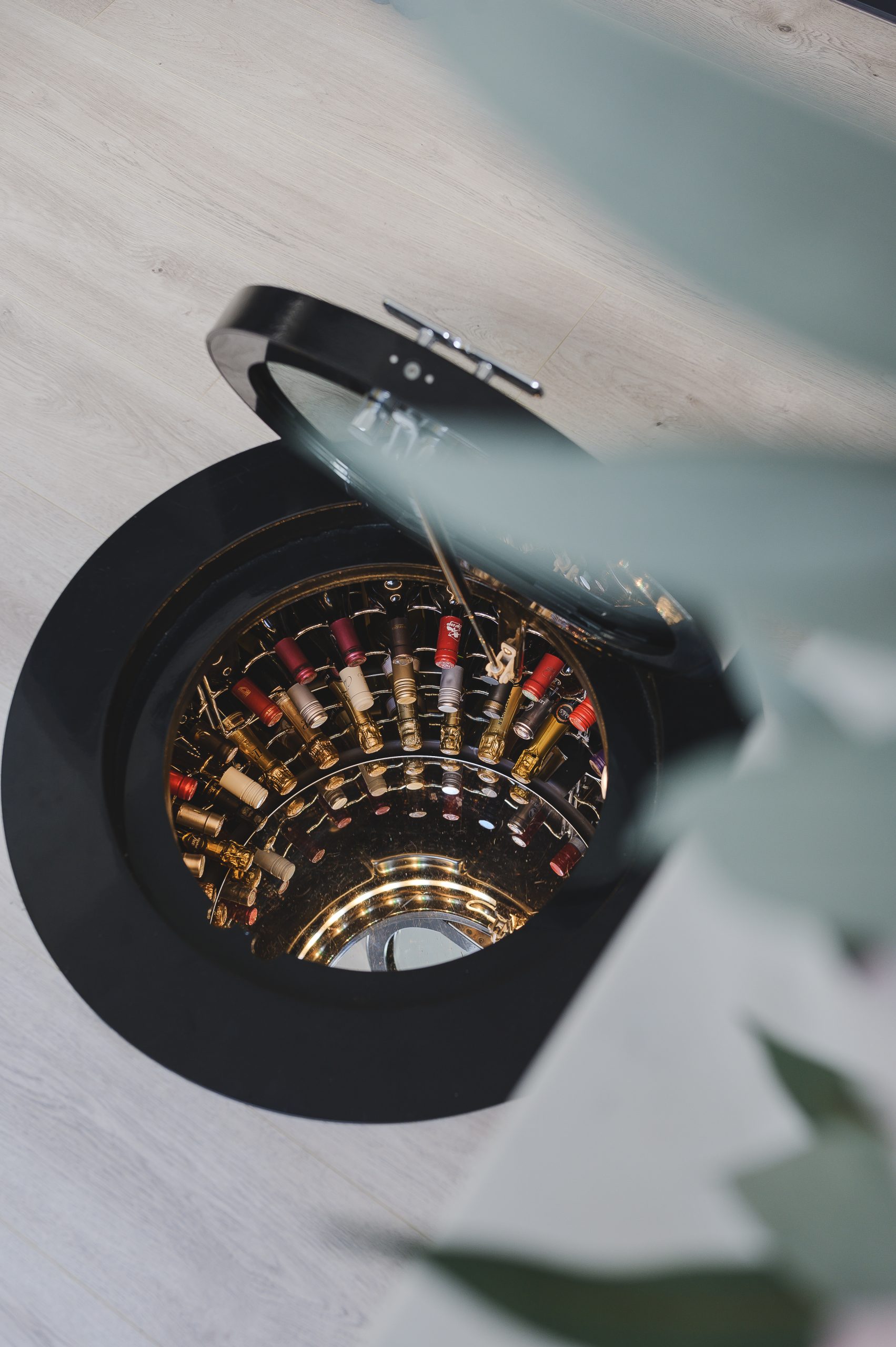
Redesigned the flow of the first floor, ensuring the kitchen flowed better with the house for living and socialising.
Vaulted read and side extension roof with built in skylight delivered a light and modern feel.
Included modern touches like the sunken wine cellar and wood lined window seat.
Delivered an attractive exterior, mixing stock brick and dark render.
The window seat and reading nook is a particular favourite of the customers (followed by the sunk in wine cellar!).
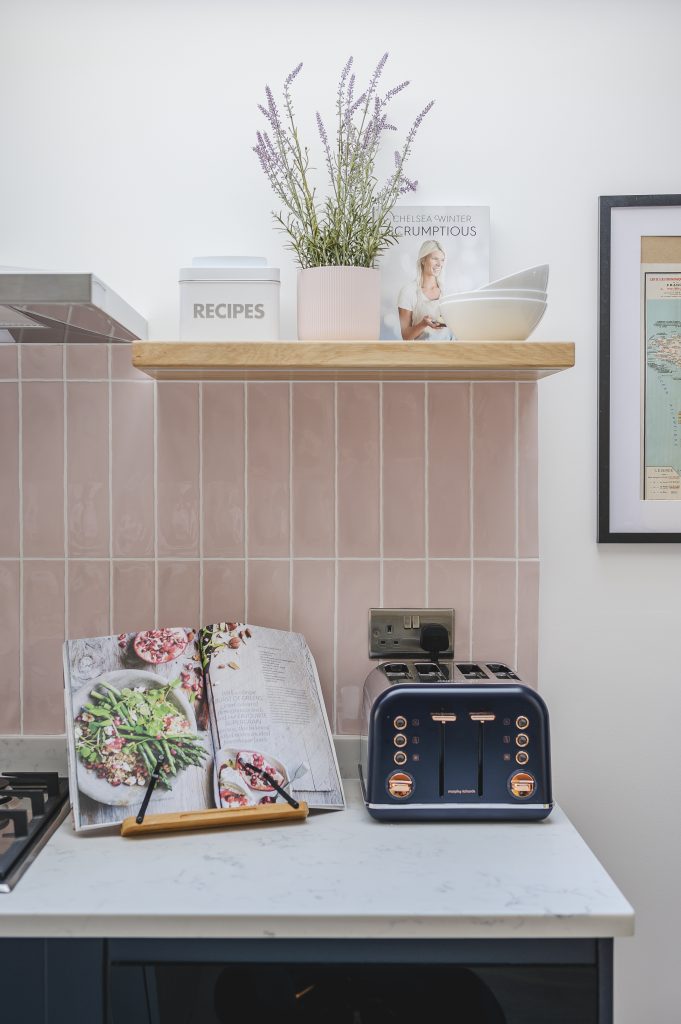
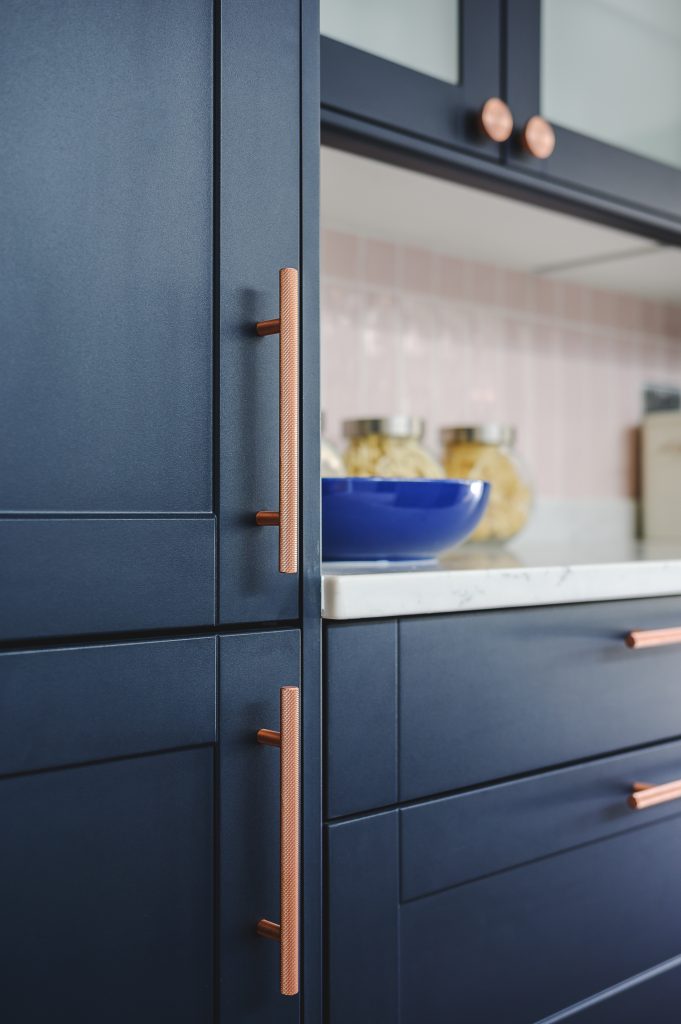
‘We chose Happy Building because they provide both the design and build process and we had seen their local projects and were impressed.‘ – Charlie & Stephanie,
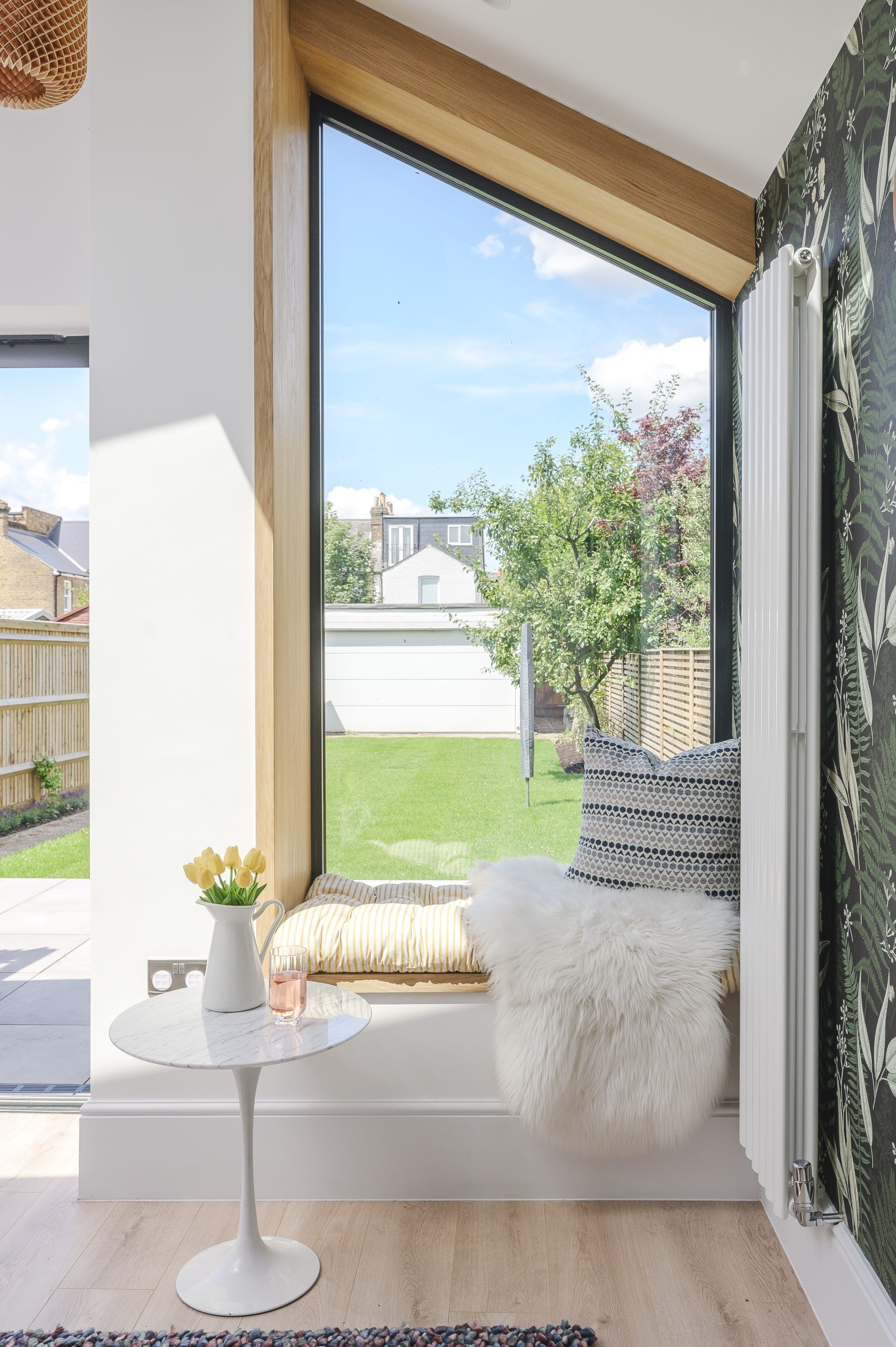
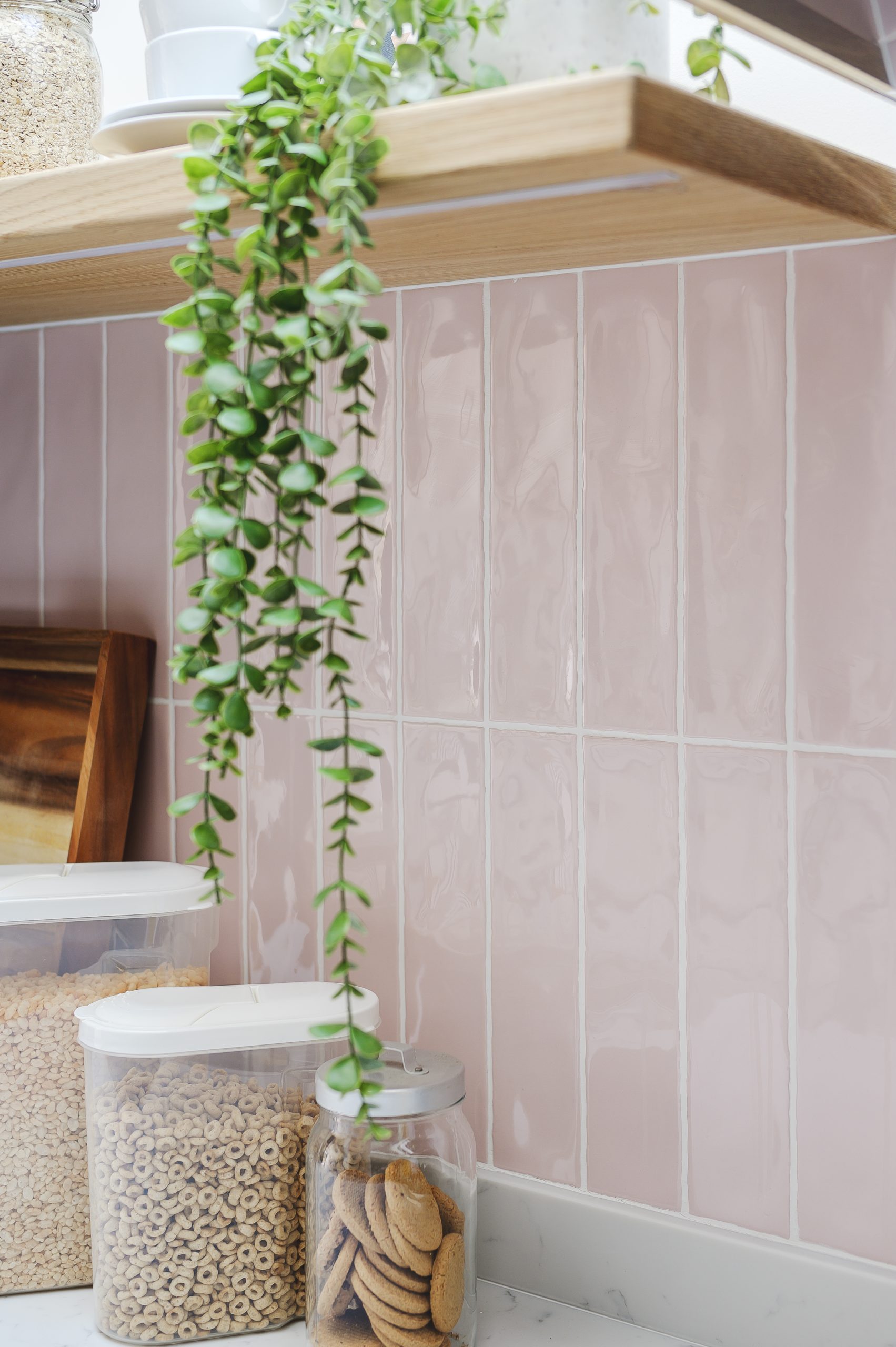
A beautiful and modern space with a much more sociable flow was delivered for this family.
Book a free consultation or start a WhatsApp chat and let’s design with clarity, build with certainty, and create a space you love.