This stunning renovation focuses on transforming the downstairs space into a seamless open-plan living area, featuring a modern kitchen, spacious living area, convenient pantry and functional office space.
We build more projects than any other design & build team in Surrey.
Scope
Complete transformation of the downstairs space including open plan living space and modern kitchen, functional office space and hallway refurbishment.
Property
Four bed detached property.
Style
Modern and airy with a focus on it being a hardworking and functional space.
Programme
Nine months construction period.
Services
Architectural design, structural drawings, interior design and construction.
This stunning renovation focuses on transforming the downstairs space into a seamless open-plan living area, featuring a modern kitchen, spacious living area, convenient pantry and functional office space. Additionally, we refurbished the hallway and incorporated smart under stair storage solutions to maximise space efficiency.
Our skilled craftsmen implemented intricate joinery techniques and installed beautifully illuminated shelving units to add both style and functionality to the space.
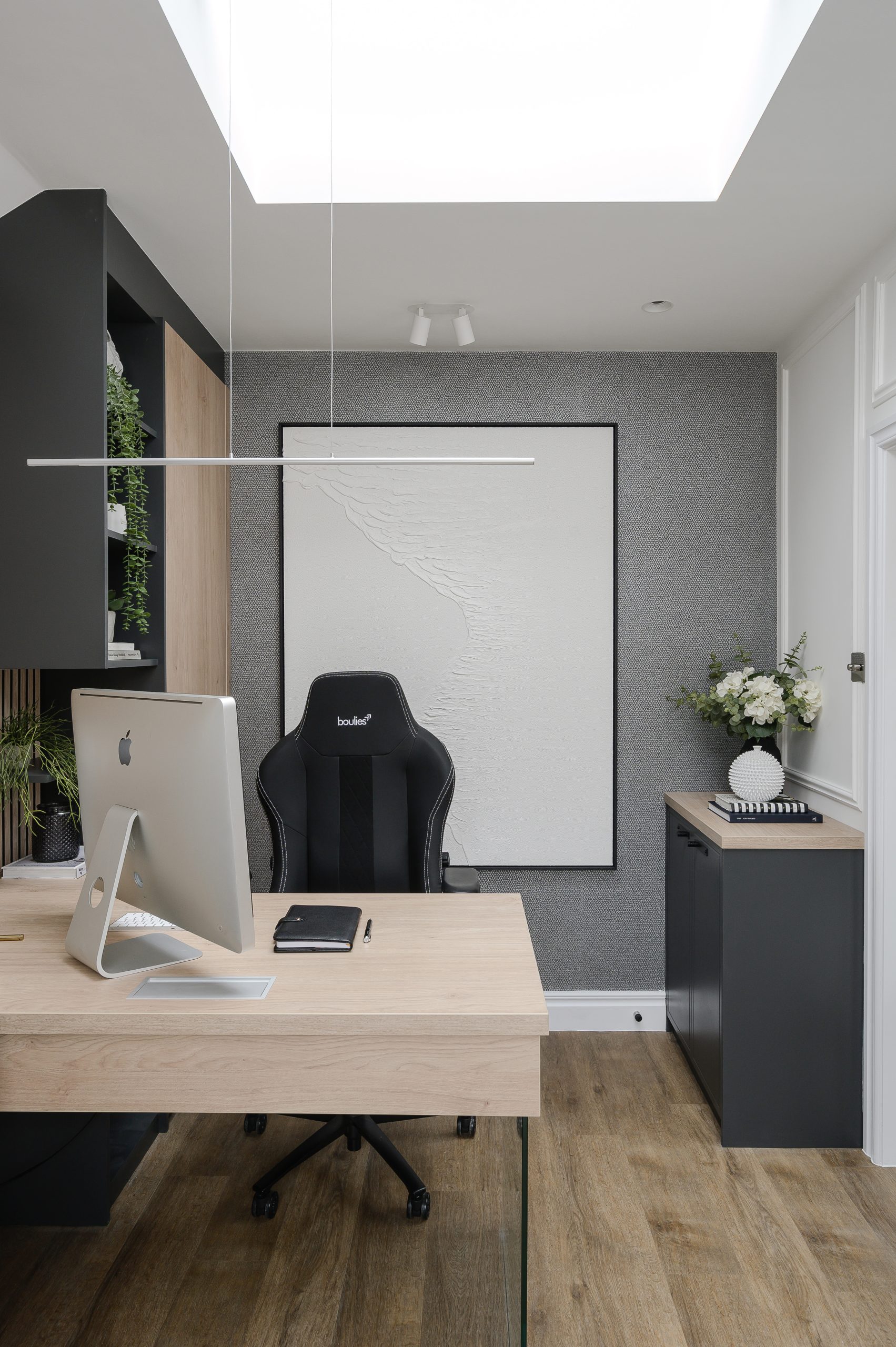
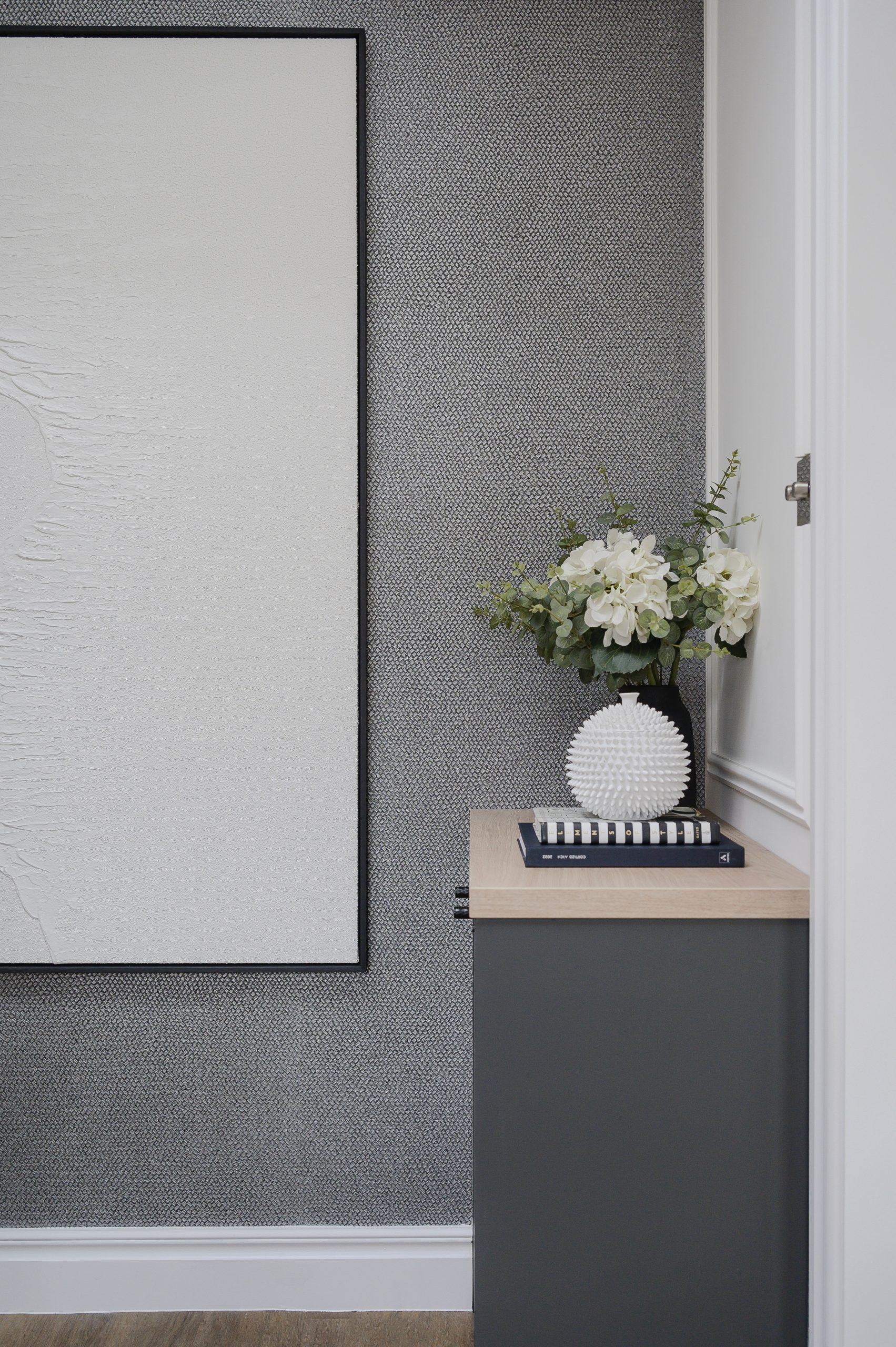
Created an extension at the rear of the property to create the open living space and make room for their dream kitchen and new office space.
Refurbished the existing hallway and built in bespoke joinery under the staircase to create clever storage for the family.
Built bespoke joinery throughout the kitchen, from hidden cupboards to custom made illuminated shelves.
Delivered a separate office space overlooking the garden that could be sensibly closed off from the rest of the house
Besides the joinery, the acoustic panelling is a well thought out detail to control how well sound travels in open plan spaces.
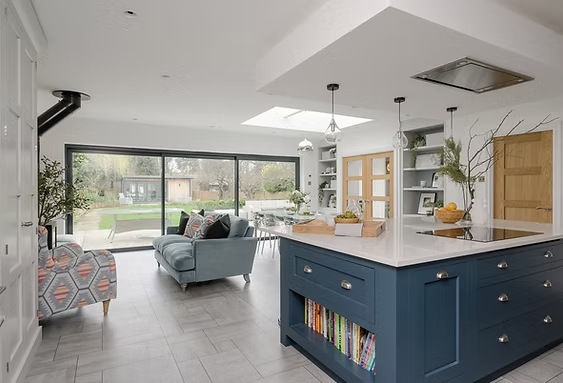
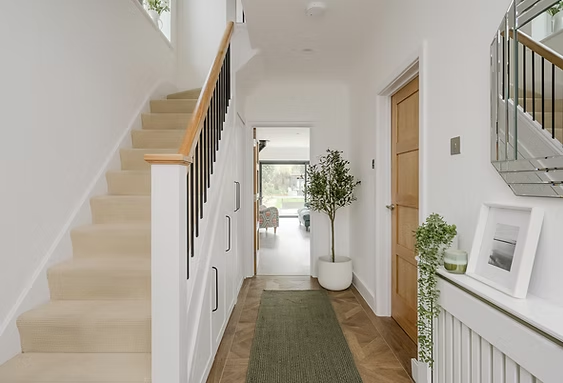
“We love our new kitchen and living space. It was great to work with the team closely so that we could make our storage work for us and the team came up with loads of solutions we would never have thought of!” – Homeowner, Surrey
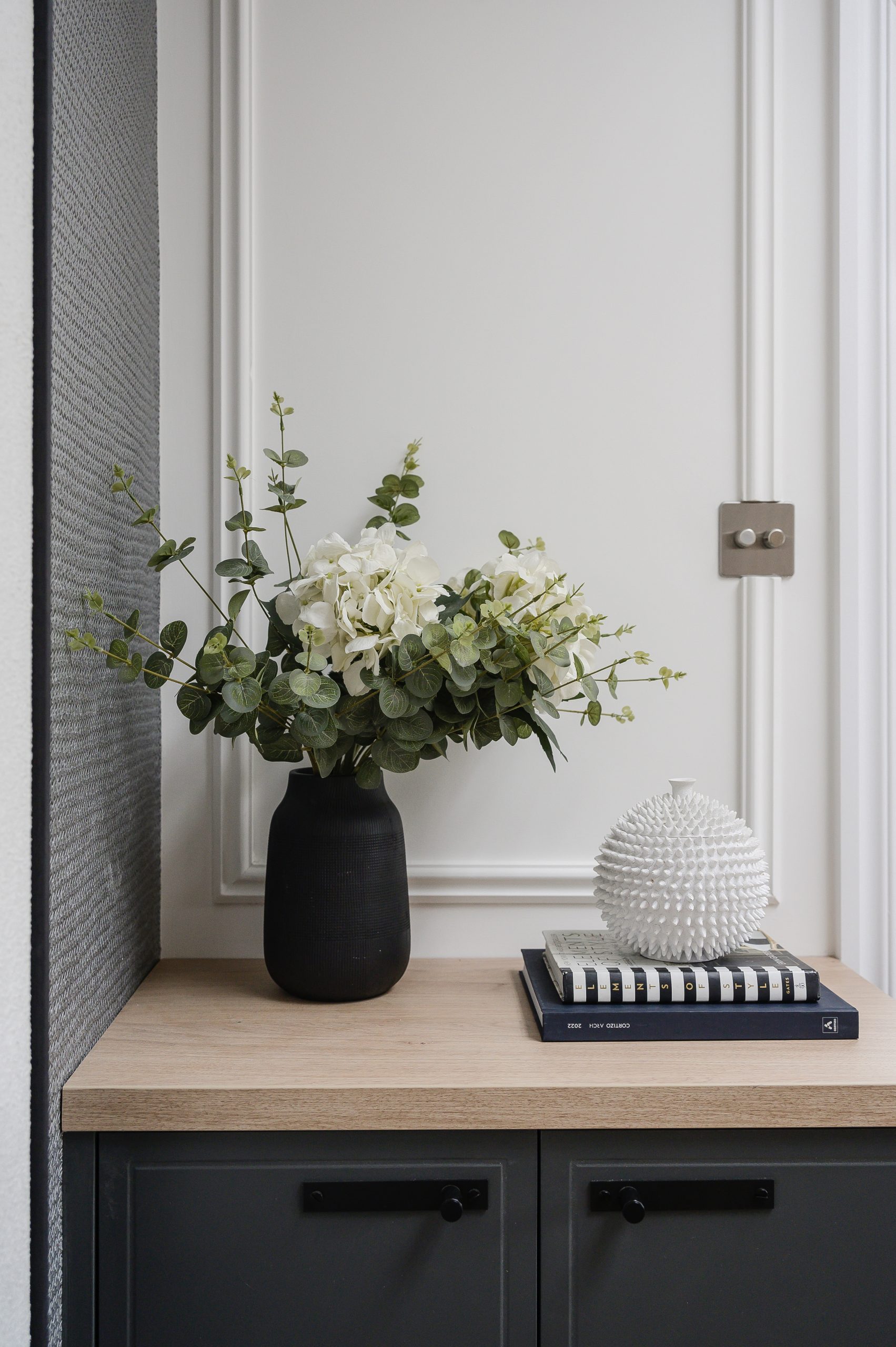
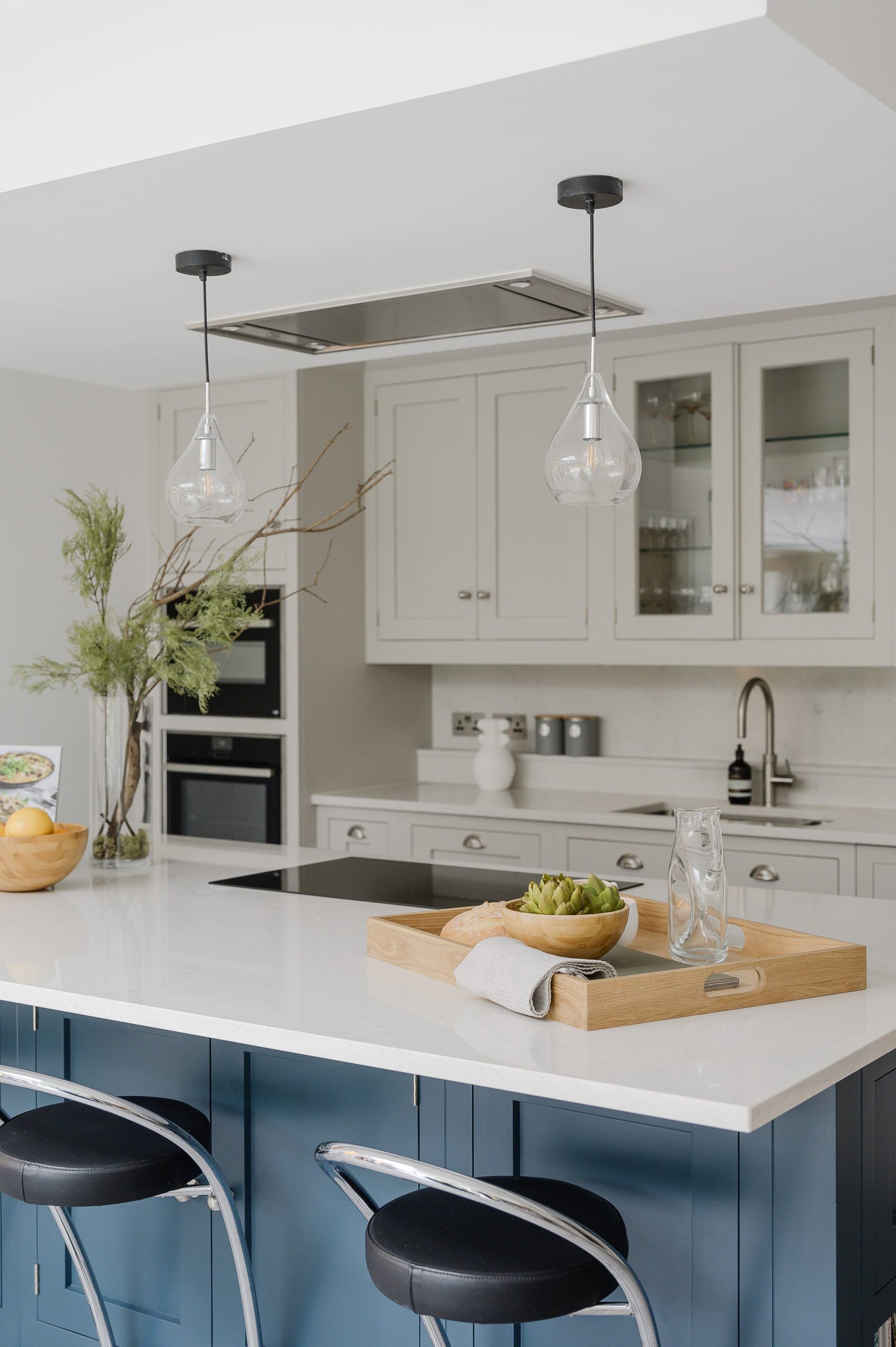
A completely re-thought out first floor of the house, incorporating lots of natural light into the new spaces with considered bespoke joinery throughout.
Book a free consultation or start a WhatsApp chat and let’s design with clarity, build with certainty, and create a space you love.